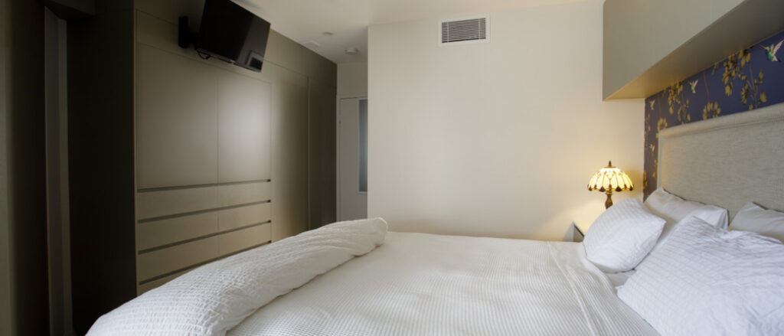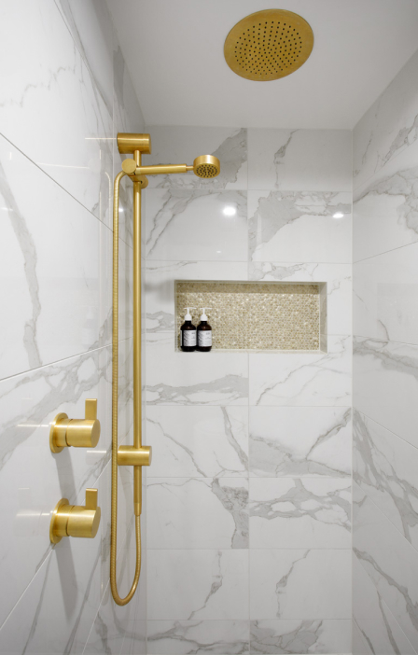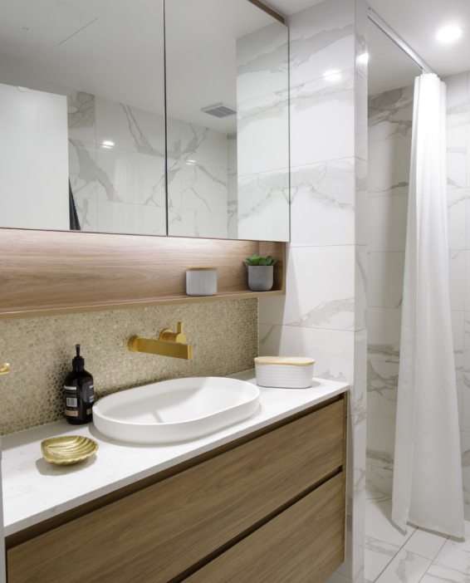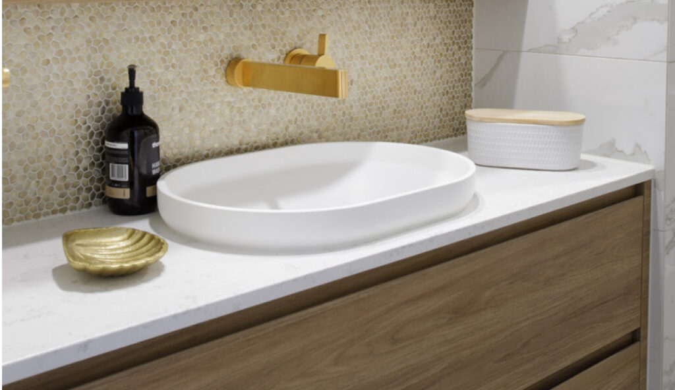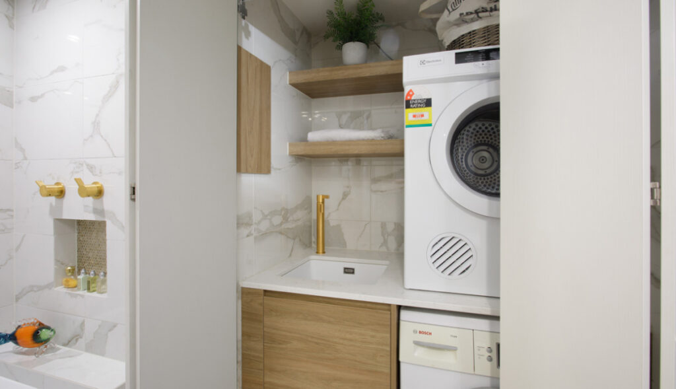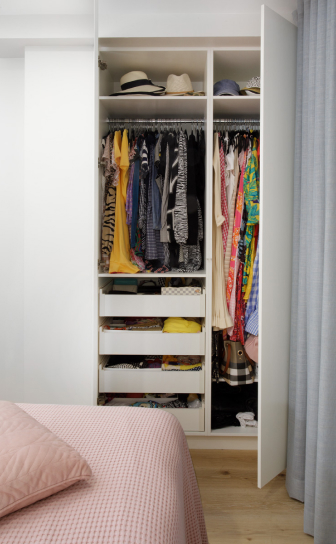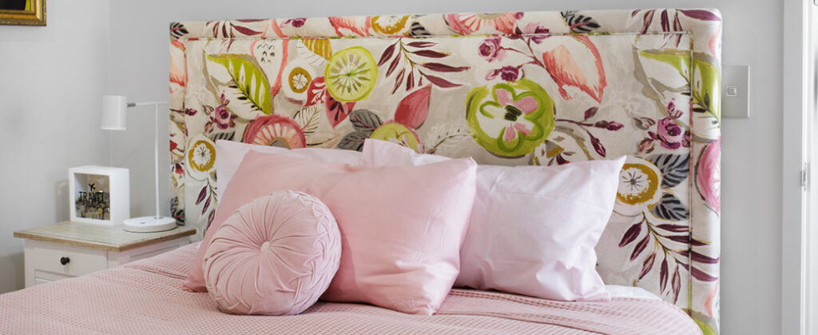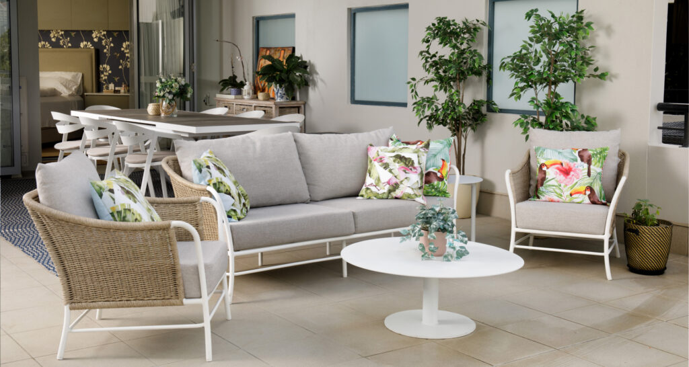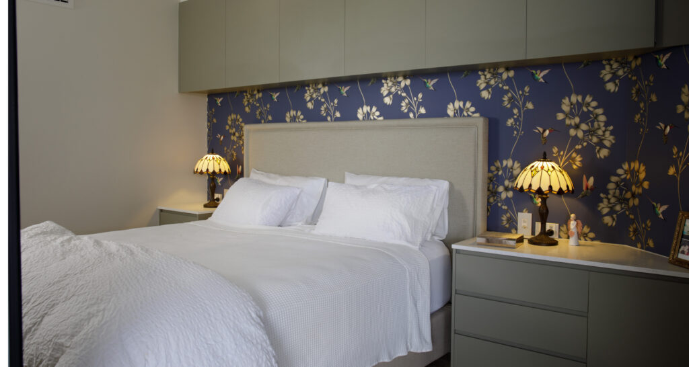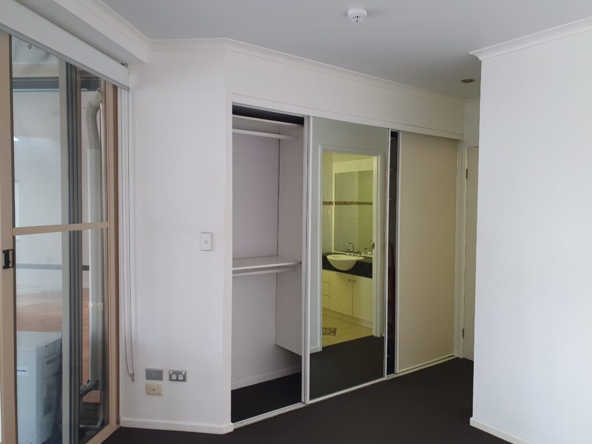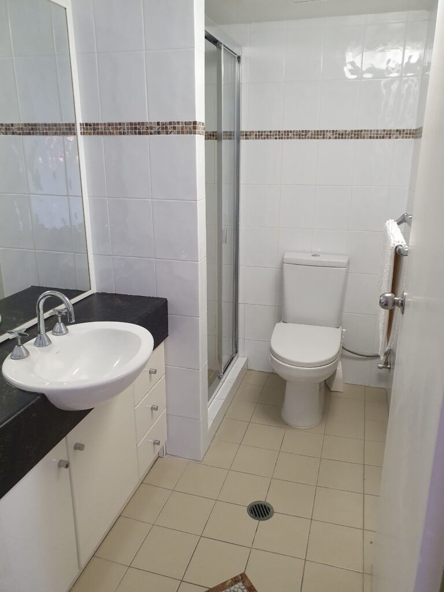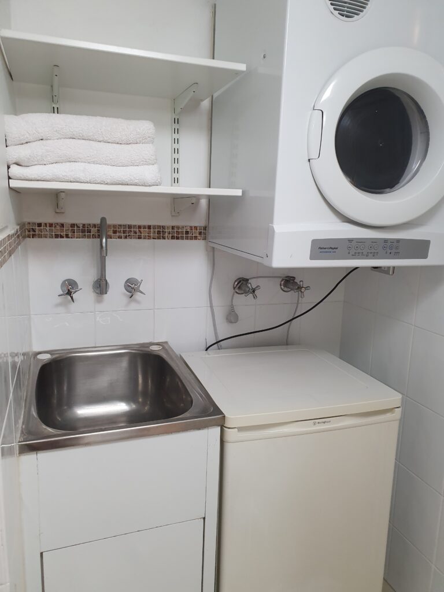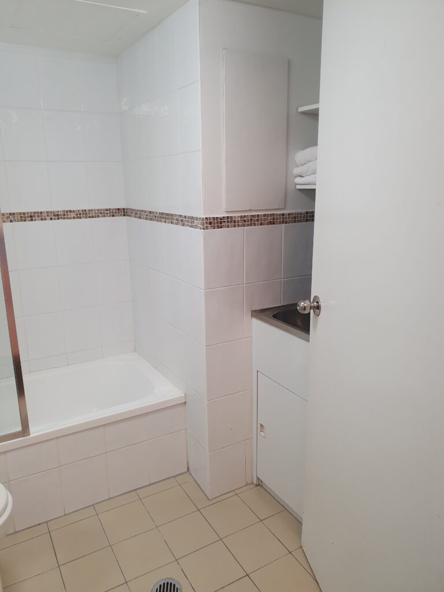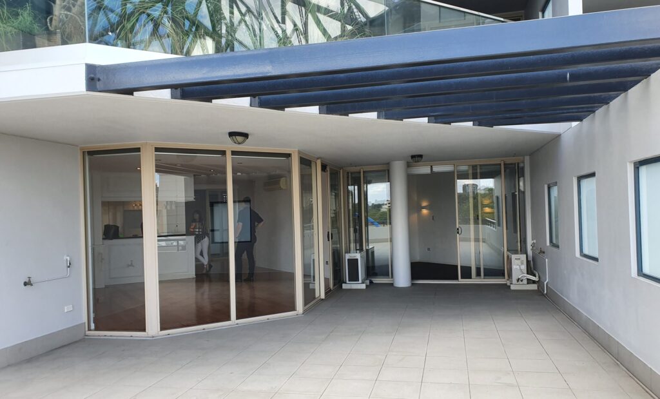Spring Hill Renovation part 2
spring hill renovation
The master bedroom had the existing sliding doors removed, facilitating an area for more wardrobe storage and new bifold doors opening out onto the balcony. Custom cabinetry wardrobes, bedside tables and above bed storage were all designed to increase storage and functionality. The engineered timber floor was carried through into the bedrooms with wallpaper and a custom bedhead adding to the space. The small ensuite and combined bathroom laundry were fully renovated featuring marble look tiles, gold mosaics, woodmatt cabinetry and stone benchtops. Wall hung vanities with mirrored shaving cabinets and headed towel rails were added.
Outdoor furniture and rugs were added to the expansive balcony which has great view to Newfarm and Kangaroo Point.
- BUILDER: ABC Builders
- CABINET MAKER: Making Fine Kitchens
- PHOTOGRAPHER: John Downs
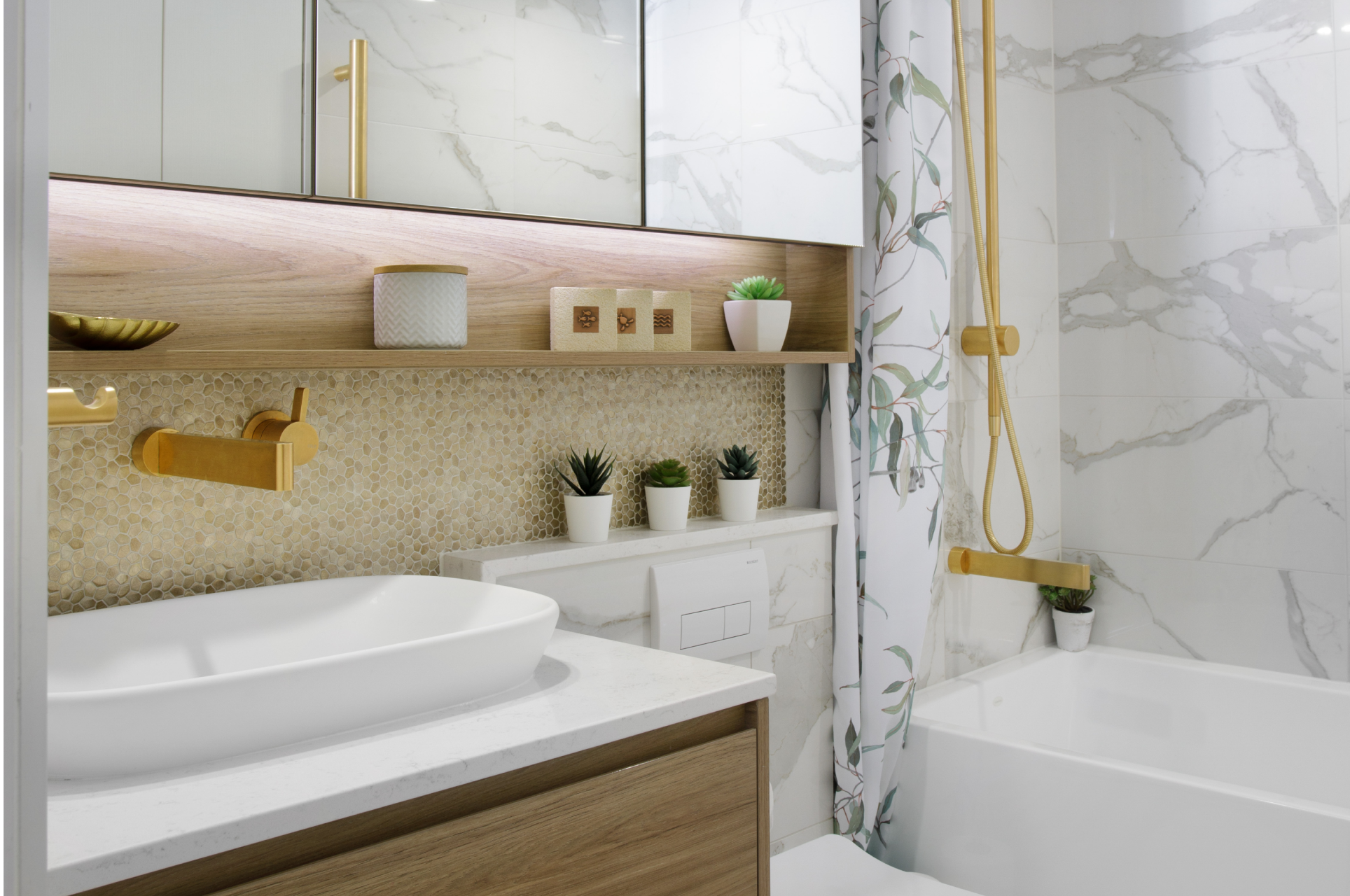
ISSUES FACED
Lack of space.
SOLUTIONS OFFERED
In the master bedroom to increase the space the existing sliding door was removed and part of this space used to extend the bedroom out onto the balcony allowing for an additional wardrobe. This was also achieved in Bedroom 2 where the room was extended out into the entry foyer to allow for a second wardrobe to be installed.
