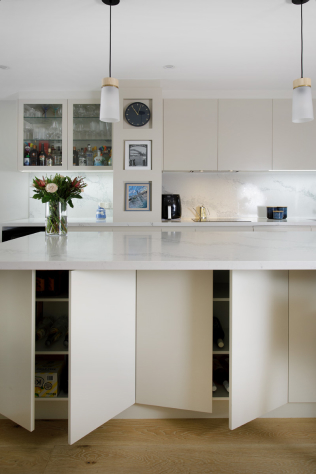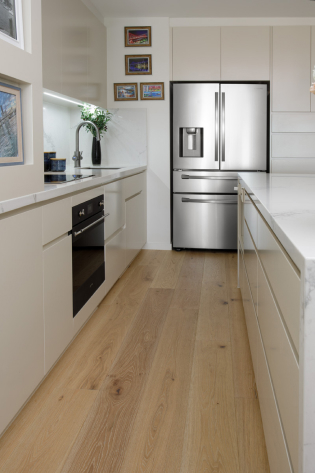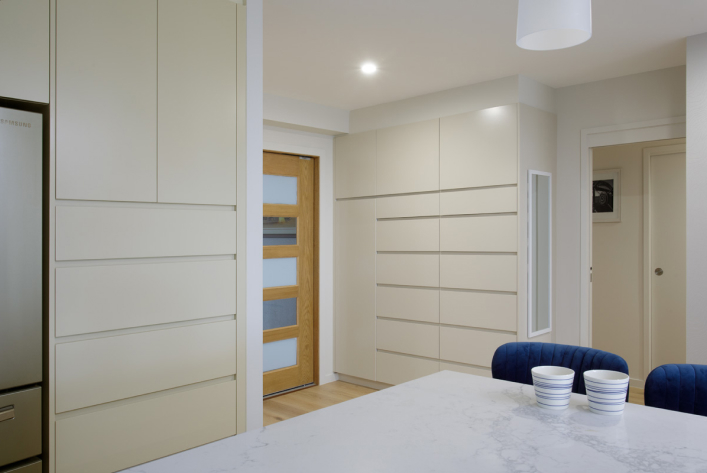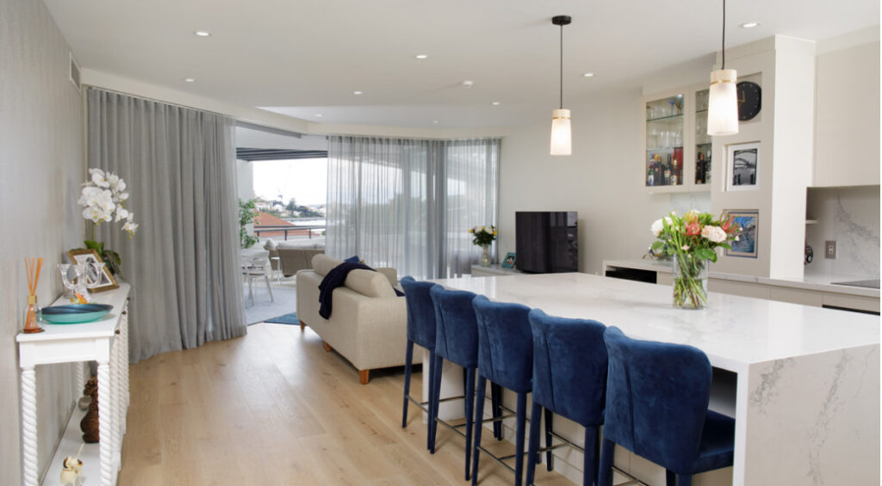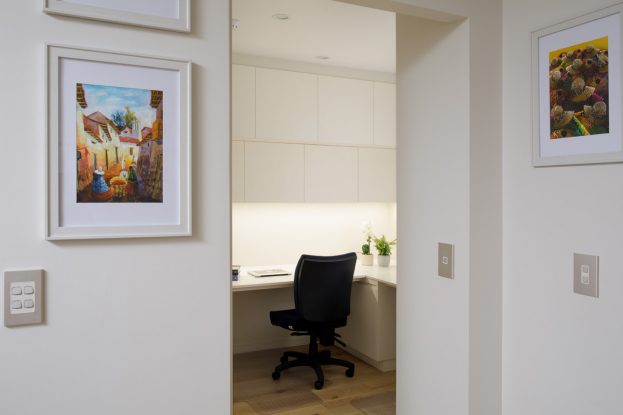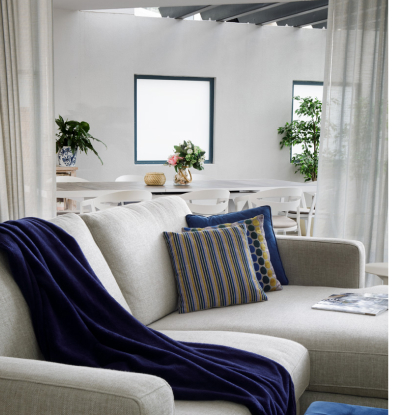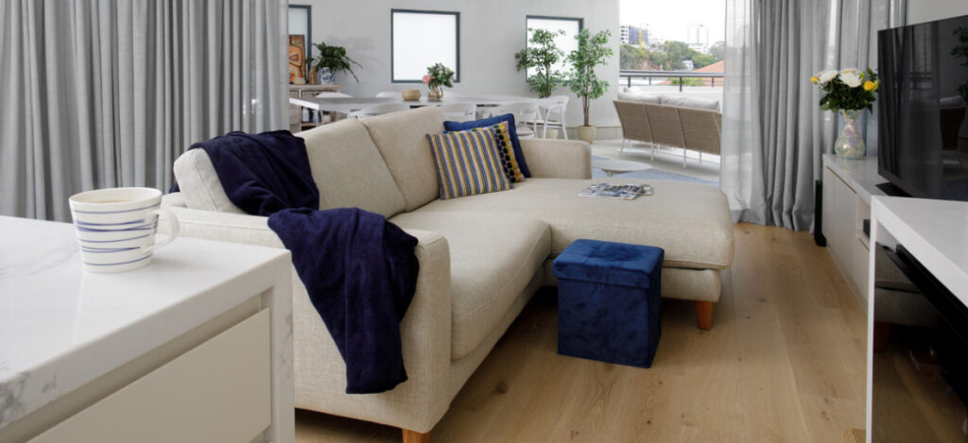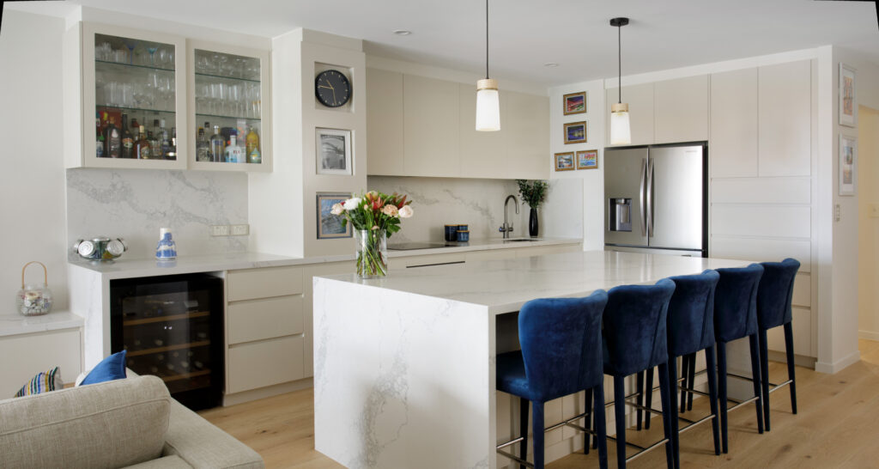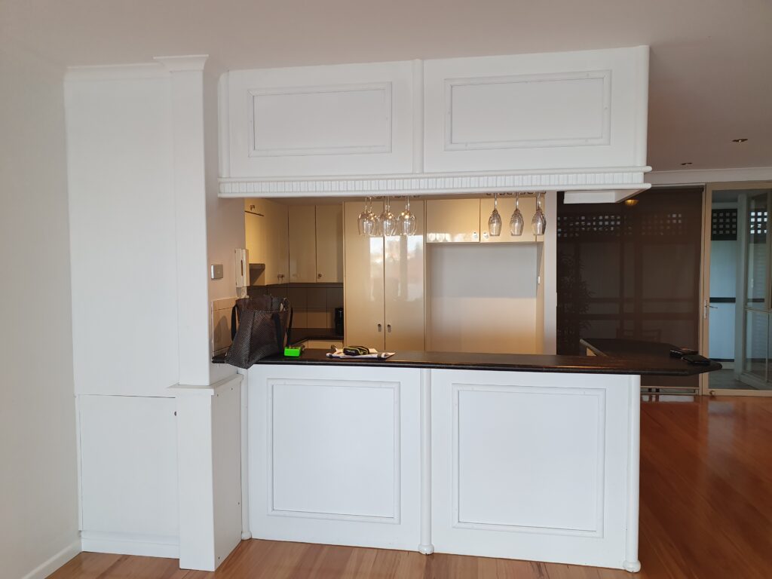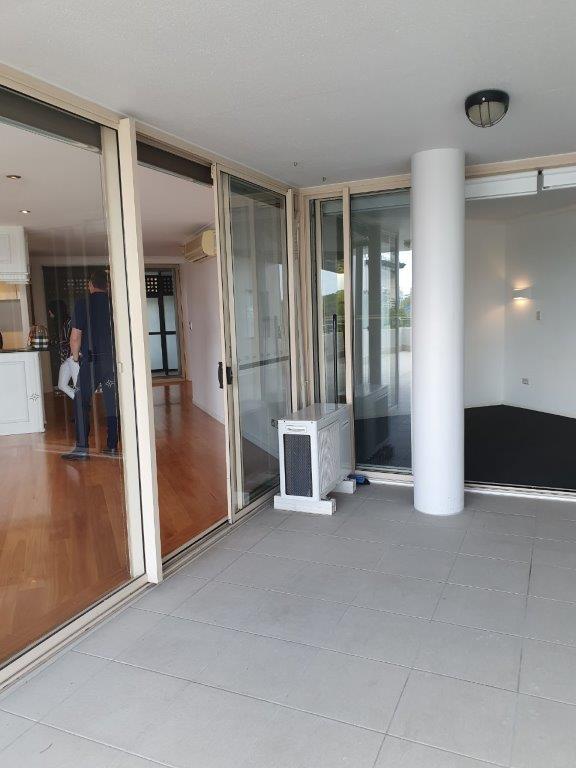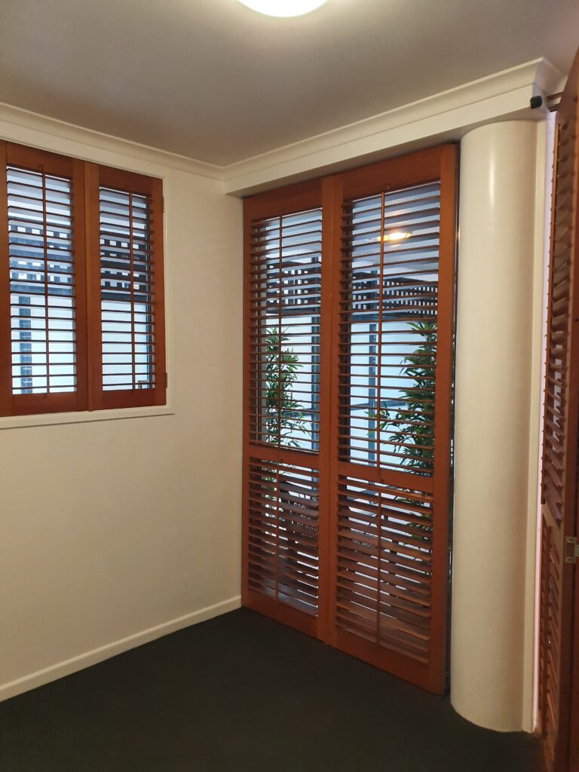Spring Hill Renovation part 1
spring hill renovation
My clients had moved from Sydney and found an apartment which had a great city location, large balcony and a fantastic river view, however, it needed a major renovation.
We started by looking at the space and identified ways we could maximise the living area and storage. The kitchen living area was opened up concealing the existing hydraulics column as a cabinet, using part of bedroom 3 to allow the fridge and pantry more space and turning this bedroom into the study. The front door was relocated into the centre of the space and replaced with a pivot door, allowing an area for a large storage unit to be built. Light coloured custom cabinetry, stone benchtops and engineered timber flooring was used throughout enhancing the overall space. Existing sliding doors onto the balcony were replaced with bifold doors blending the outdoor and indoor spaces. Wallpaper, sheer curtains, feature bar stools and console were the finishing touches to this space.
- BUILDER: ABC Builders
- CABINET MAKER: Making Fine Kitchens
- PHOTOGRAPHER: John Downs
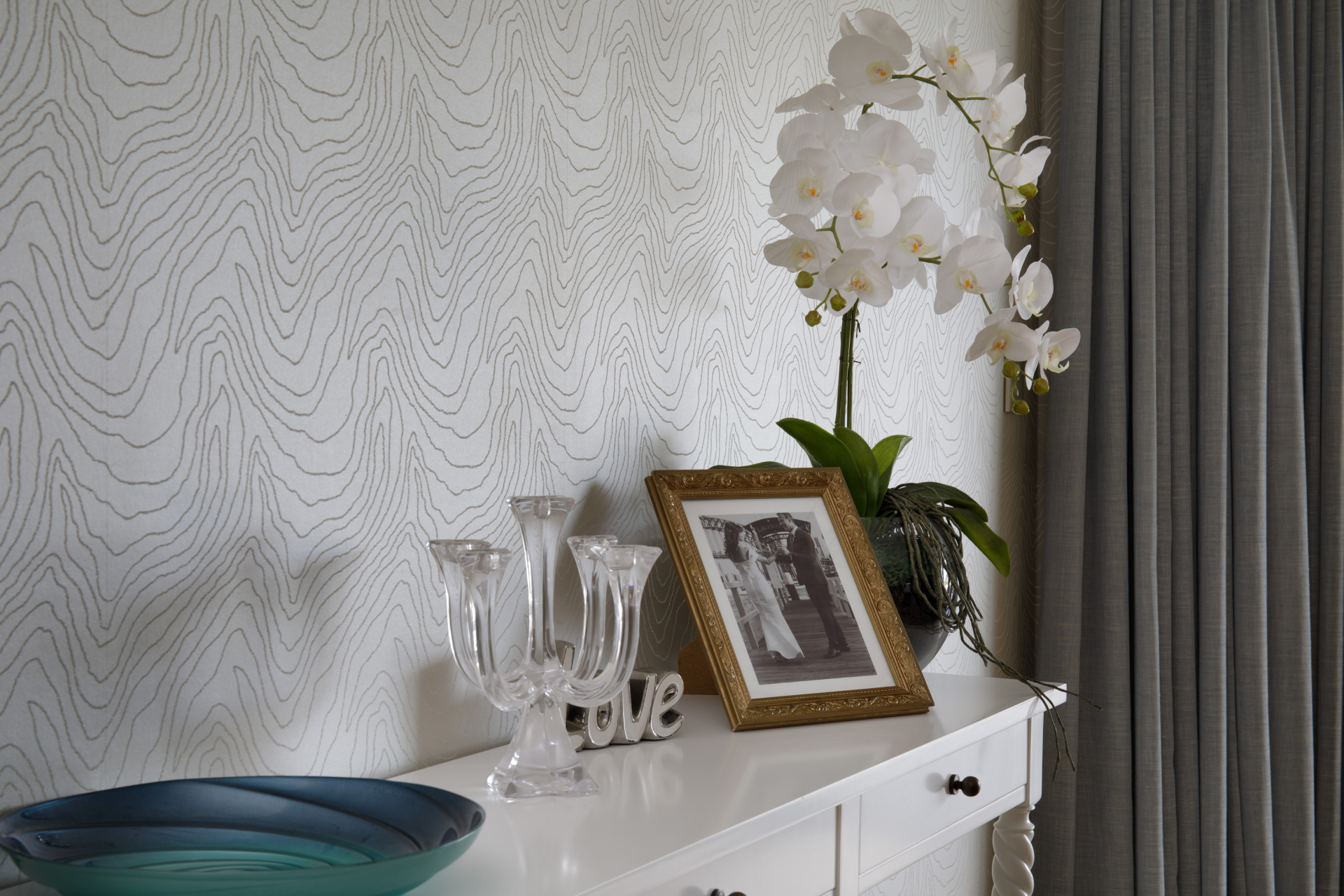
ISSUES FACED
Hydraulics column in the kitchen could not be moved and existing kitchen sink was in middle of the room.
SOLUTIONS OFFERED
Hydraulics column was concealed as part of the cabinetry with feature artwork alcoves built into the front section and an appliance cupboard behind. The plumbing was relocated along the back wall allowing the sink to be moved next to the induction cooktop

