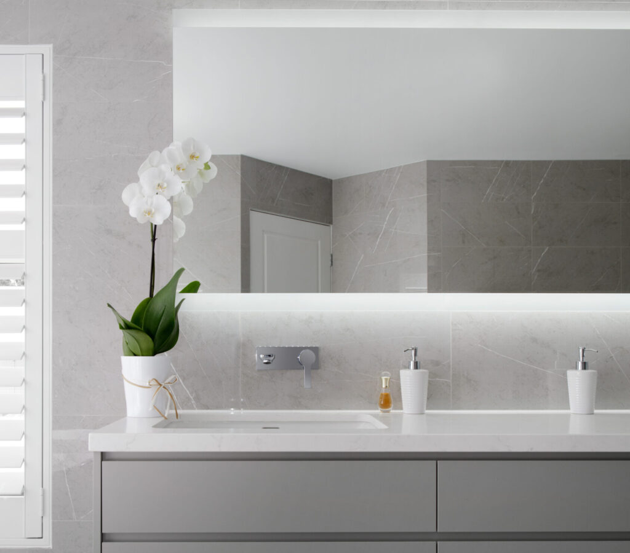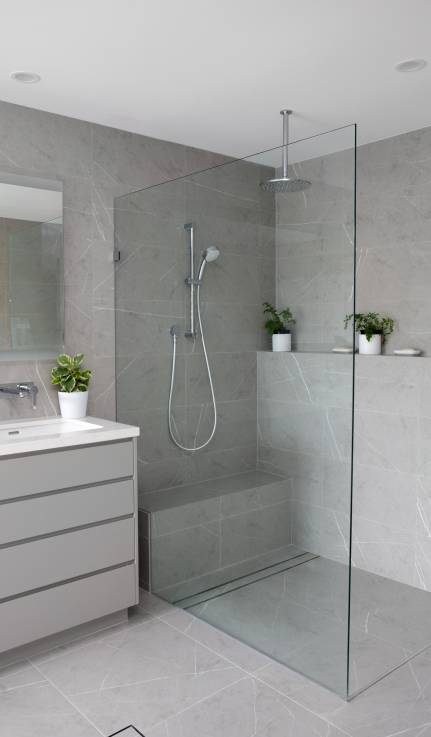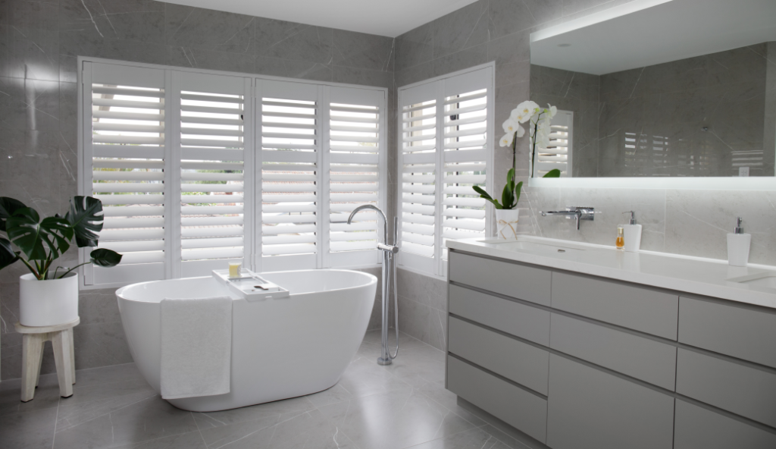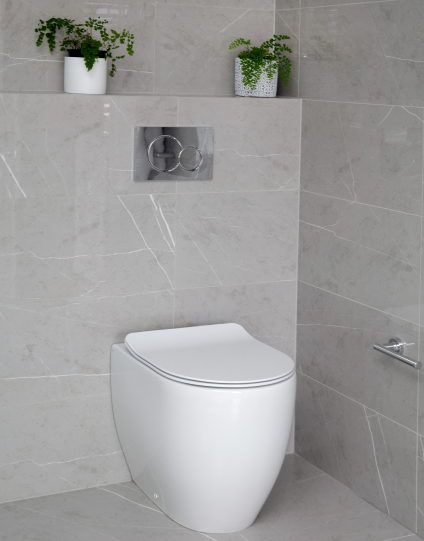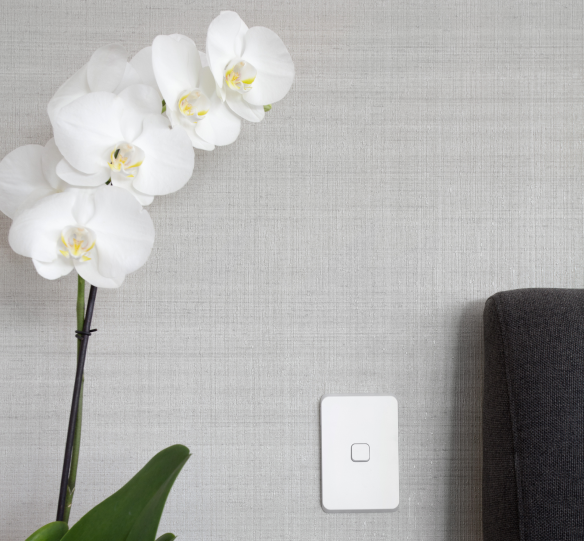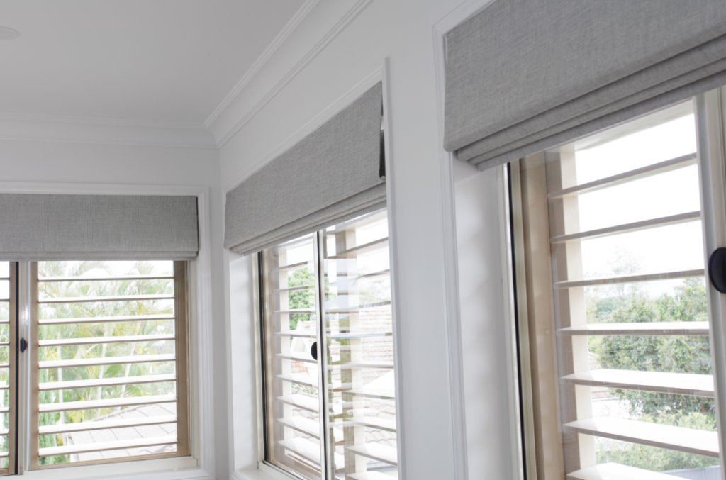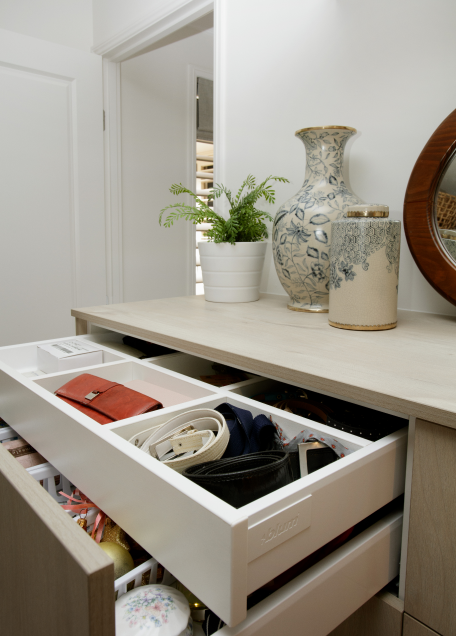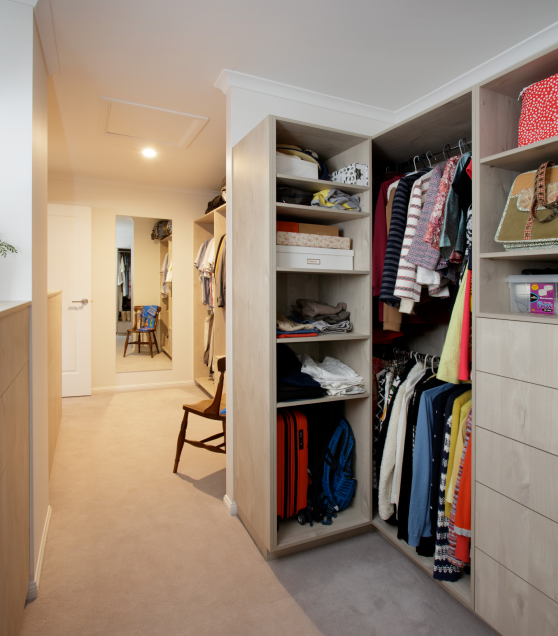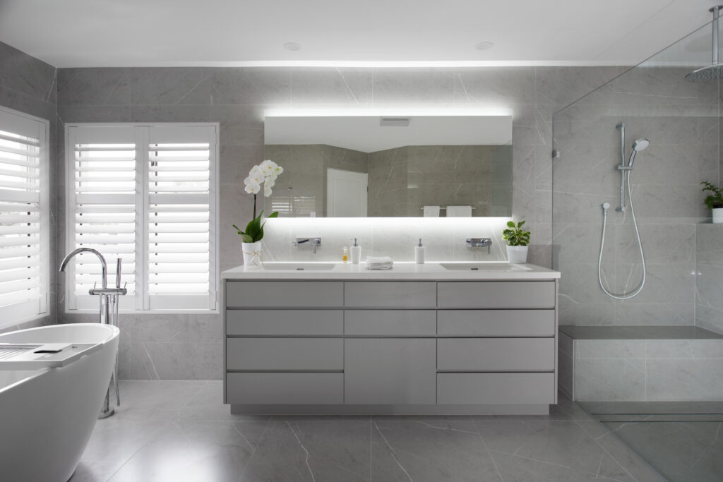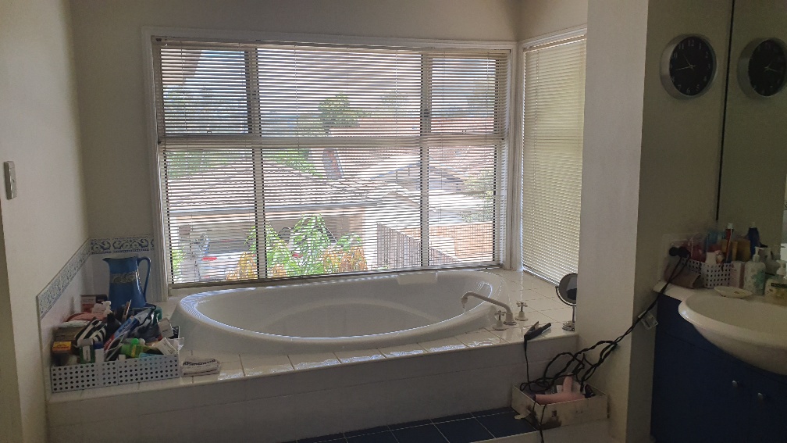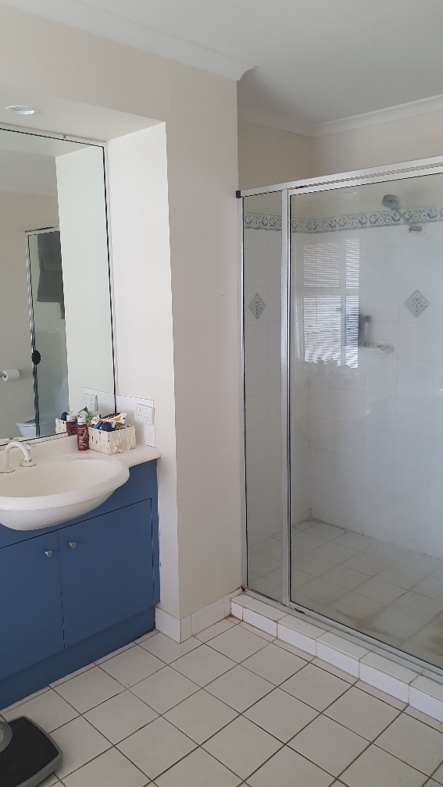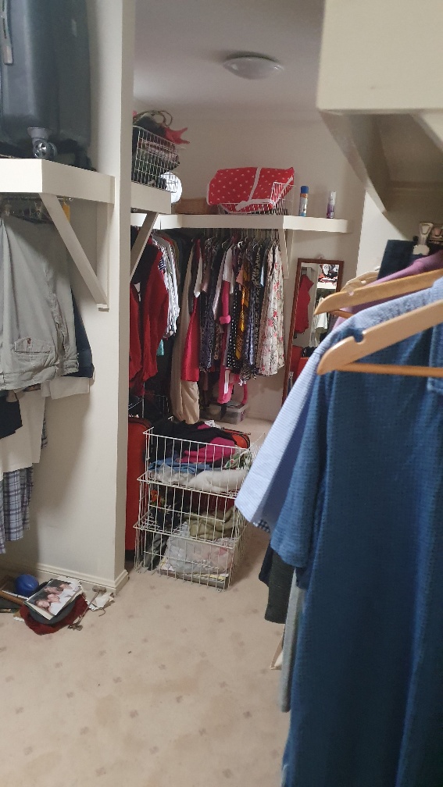SHERWOOD
SHERWOOD RENOVATION
After 20 years it was time for this lovely home to have a face lift. The Master Bedroom and adjoining ensuite and walk in robe were chosen as the starting point.
A light grey and white colour palette was determined and a more open modern ensuite layout was designed with the master bedroom and walk in robe complementing the space.
The large built in bath and framed walled vanity that made the room look small and cluttered were removed along with the built in framed shower. The new design included a free standing bath, white shutters, a large 2pak vanity with two undermount sinks and drawers with internal USB power points. A smart back lit mirror with blue tooth capability was installed that gives the added benefit of showering listening to one’s personal choice of music.
A nib wall was built along the side wall to act as a shelf within the shower and also provide space for the inwall cistern and pan. The shower included a seat, strip drain and both rail and in ceiling overhead shower.
Heated towel rails and under tile heating were the finishing touches to this ensuite.
The walk in robe required a total refit with new woodgrain cabinetry for both the tallboys, single and double hanging spaces and all shelving.
Textured wallpaper was hung behind the bed, motorized roman blinds were installed to the 6 windows and new carpet was laid.
- BUILDER: ABC Builders
- CABINET MAKER: Making Fine Kitchens
- PHOTOGRAPHER: John Downs
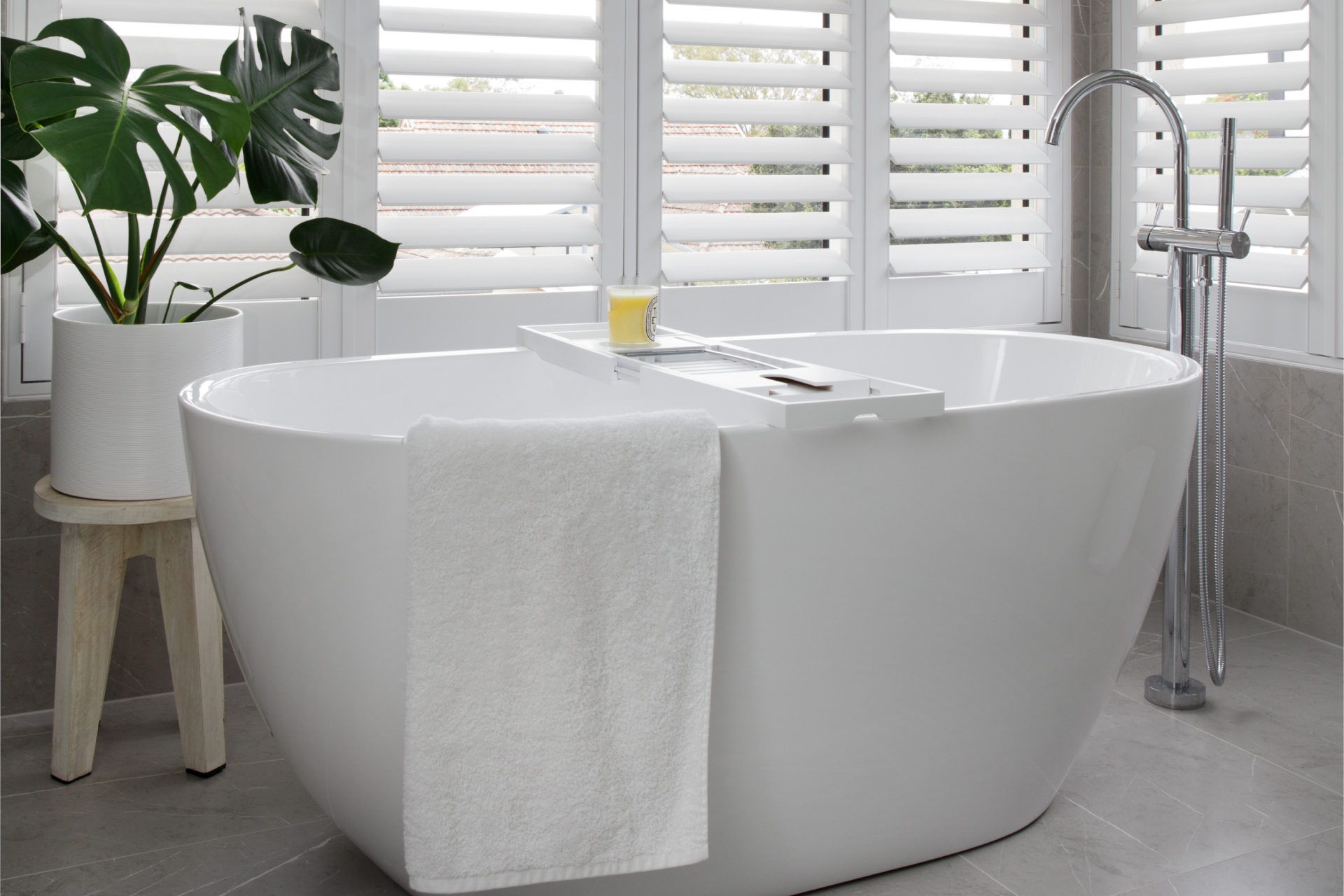
ISSUES FACED
The existing vanity had built out walls on either side with one side housing hydraulics.
SOLUTIONS OFFERED
The walls either side were demolished and the hydraulics were moved into the space where the shower seat was installed. This both hid the plumbing and also allowed the vanity area to be opened up.
Jo recently coordinated the renovation of our Master Suite, comprising of bedroom, ensuite and walk-in robes. We chose Jo as we knew she could assist us with design as well as project manage the renovation. Jo has been a delight to work with. She listened carefully to what we wanted to achieve and then produced a design and colour palette that not only met but surpassed our initial concept. Jo was able to suggest design features that we hadn’t thought of but have greatly enhanced the renovations. The project proceeded seemingly effortlessly with Jo at the helm of project management. Jo was in regular contact either by phone or in person to ensure all stages were progressing well. Her communication skills are excellent so we always knew what was happening when and what tradies could be expected on each day. We were so thrilled with the whole process and working with Jo that we have already engaged her to do the next stage of our renovations.
Angela & Robert Strutt
