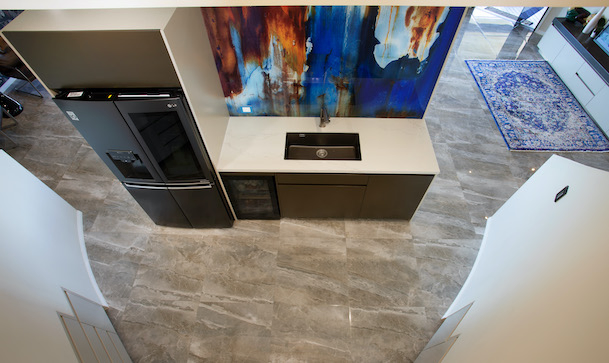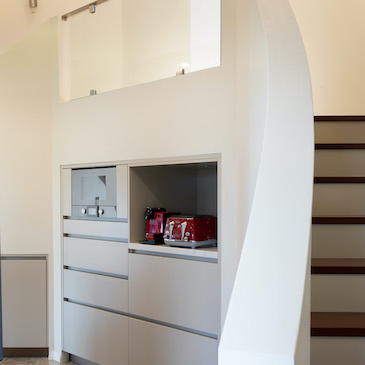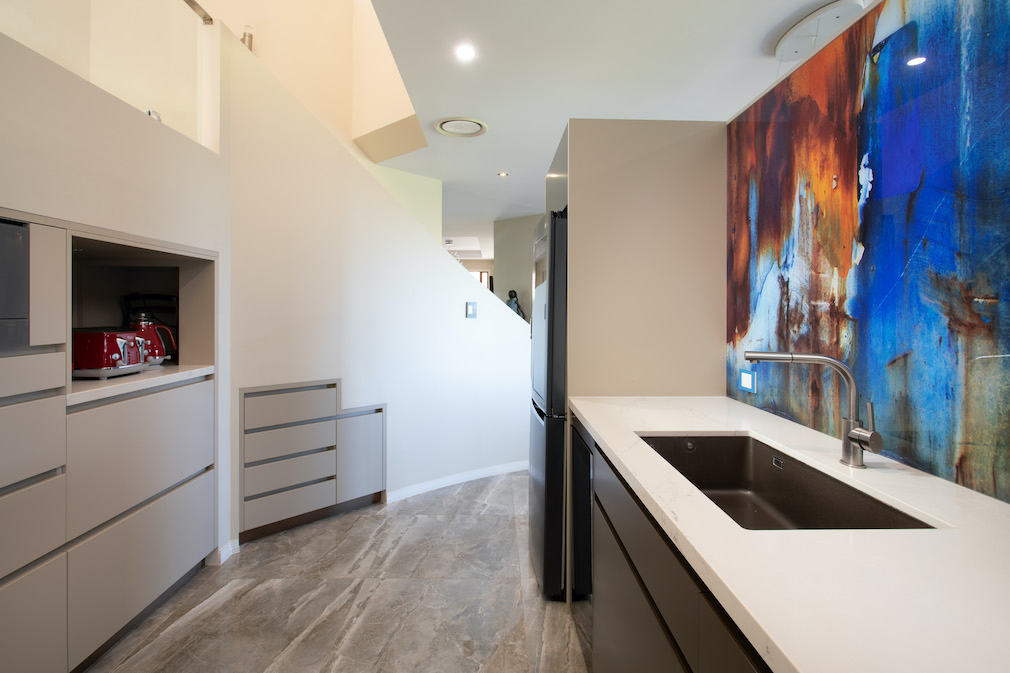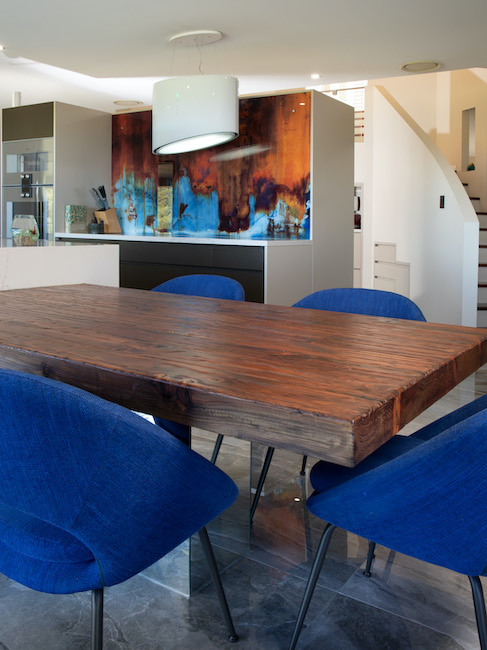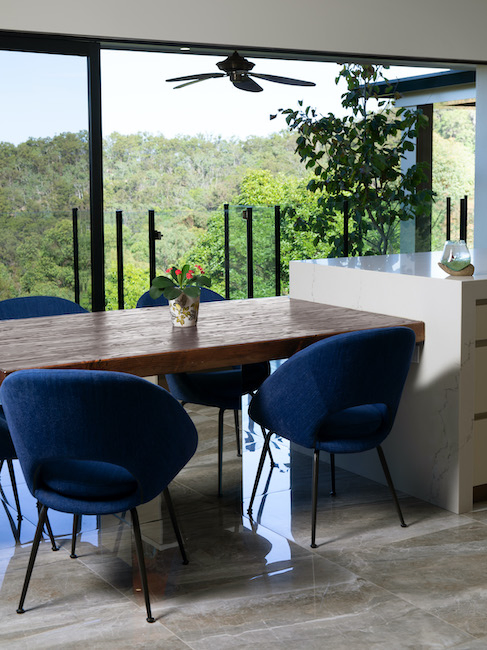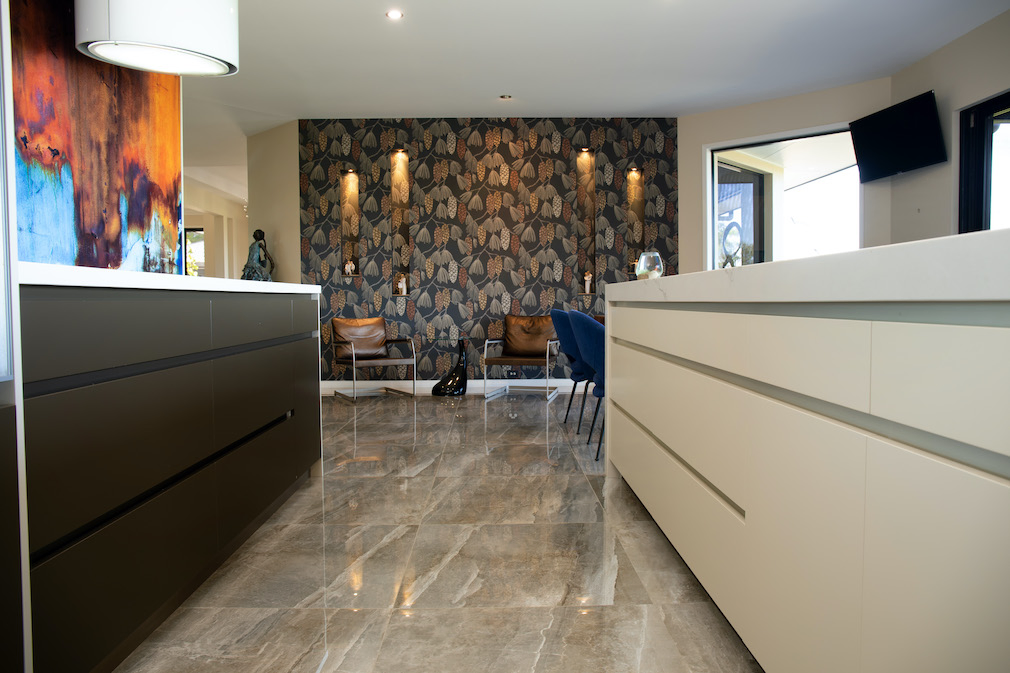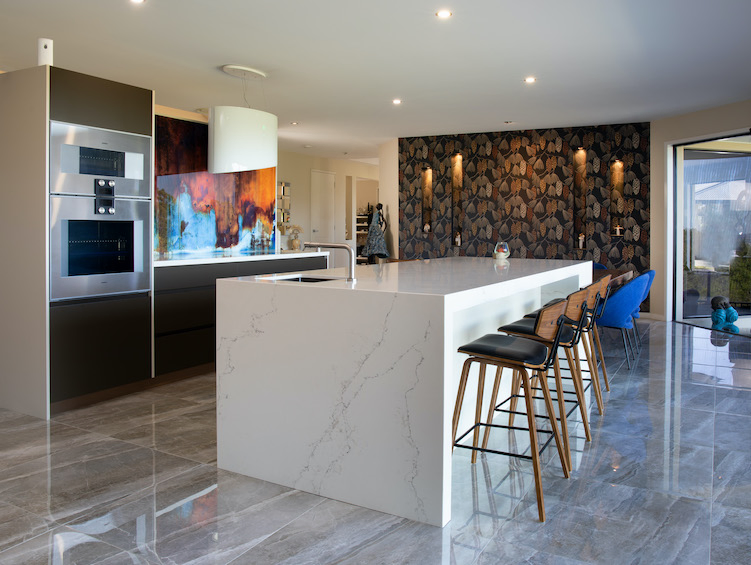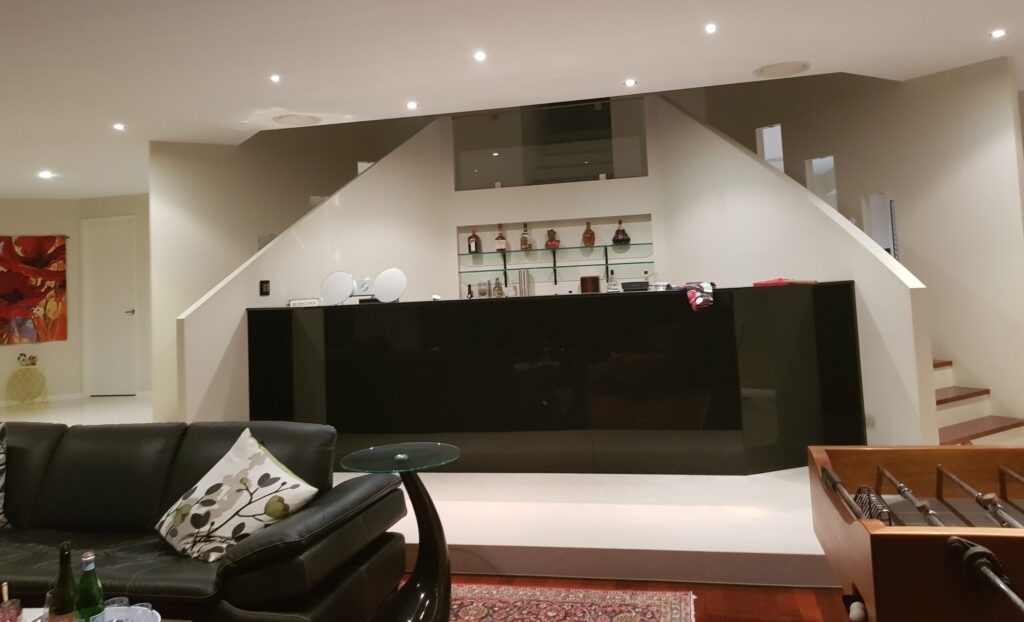PuLlenvale
Pullenvale
The kitchen was moved to the front entertainment room with a view, which required a sunken floor to be raised, bifold doors to be reversed, an existing bar to be removed and contrasting tiles to be laid to complement those throughout the home.
A wall was constructed to separate the new kitchen and to facilitate the butler’s pantry which was build using the undersection of the dual stairwell and included a drawered pantry, microwave, appliance cupboard and storage.
The island bench constructed of 80mm veined engineered stone had a recycled timber dining table attached. A double oven, induction cooktop, charcoal recycled rangehood and statement imaged glass splashback with 2 pak finish to all cabinetry.
A console with matching cabinetry and feature wallpaper were the finishing touches to the project.
- BUILDER: Multibuild Australia
- CABINET MAKER: Making Fine Kitchens
- PHOTOGRAPHER: John Downs
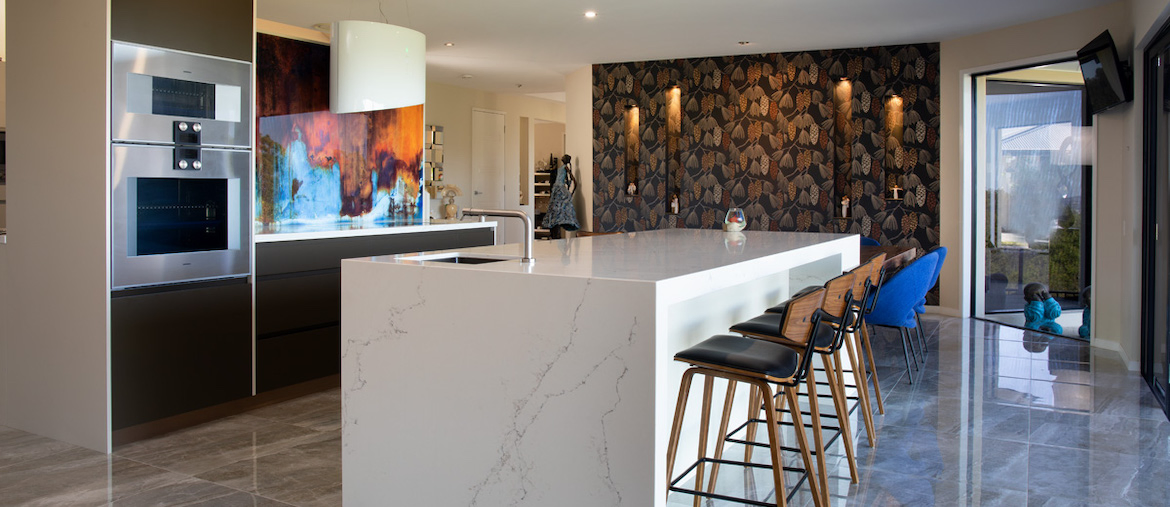
ISSUES FACED
Minimal space for the butler’s pantry, the existing sunken floor, no plumbing to the area for the island bench and bifold doors internal stacking.
SOLUTIONS OFFERED
The bifold doors were removed and reversed so they stacked to the exterior of the home. This then allowed the sunken floor to be raised giving adequate space for the new kitchen. The existing concrete was chased allowing plumbing to be run from the bar area under the new flooring. To maximise the space in the butlers pantry the under-section of the dual staircase was used including the curved components.
