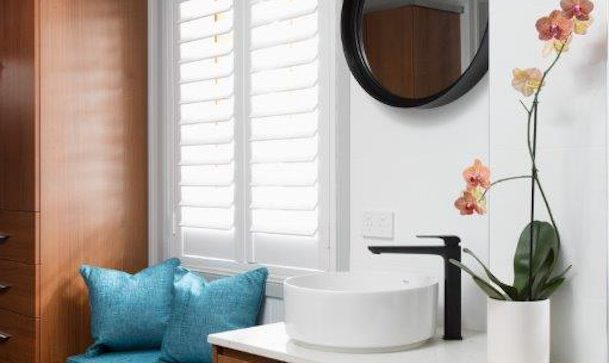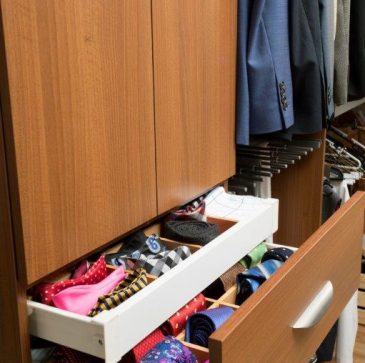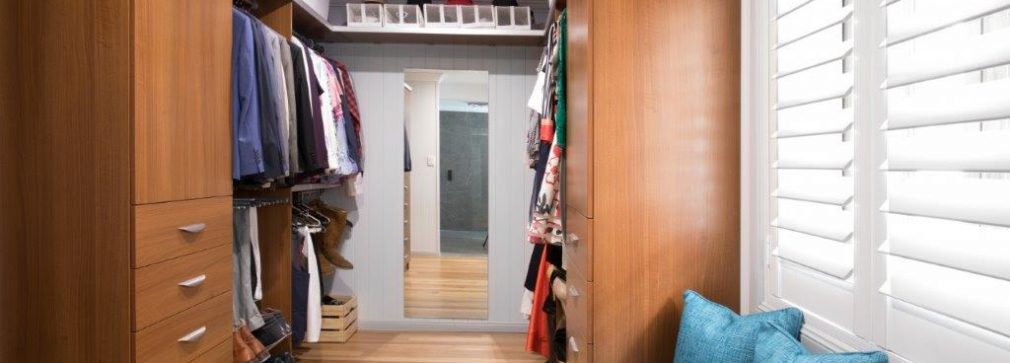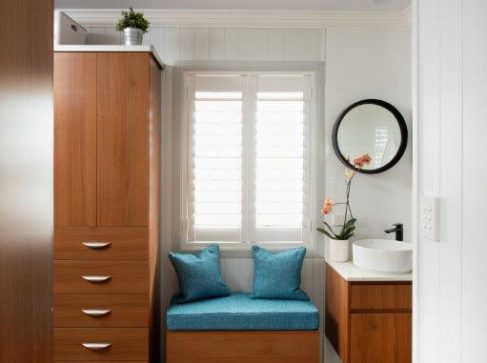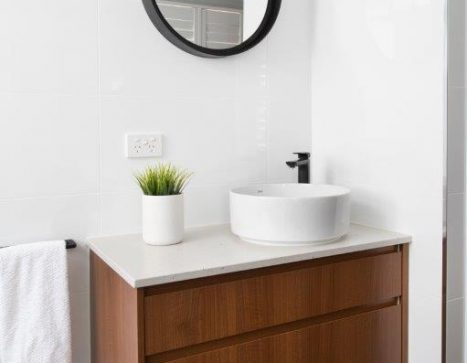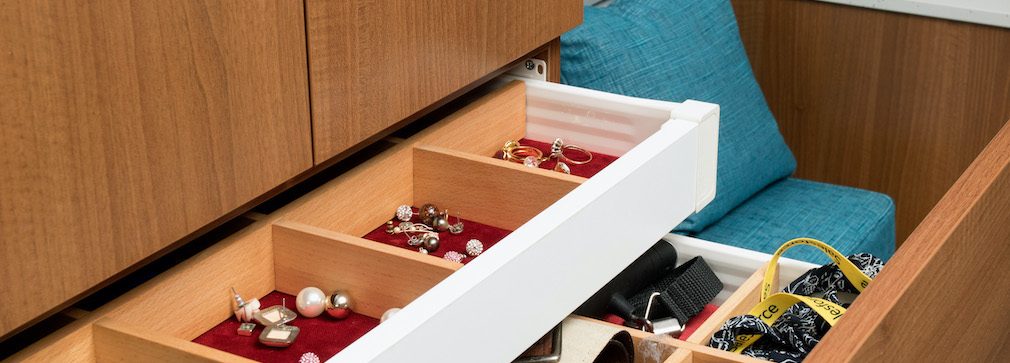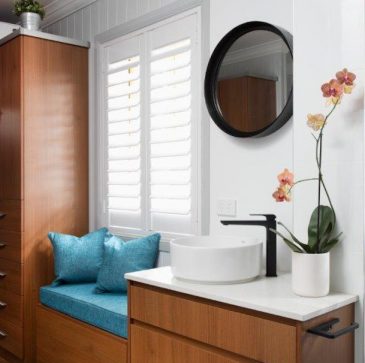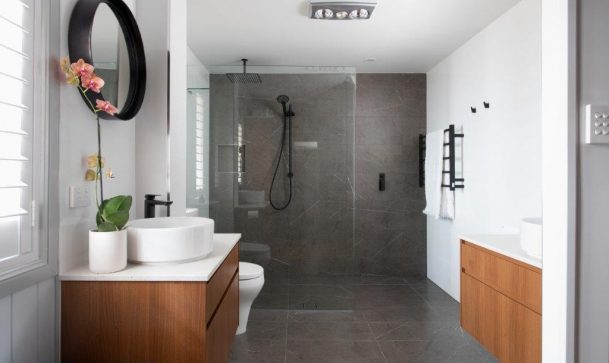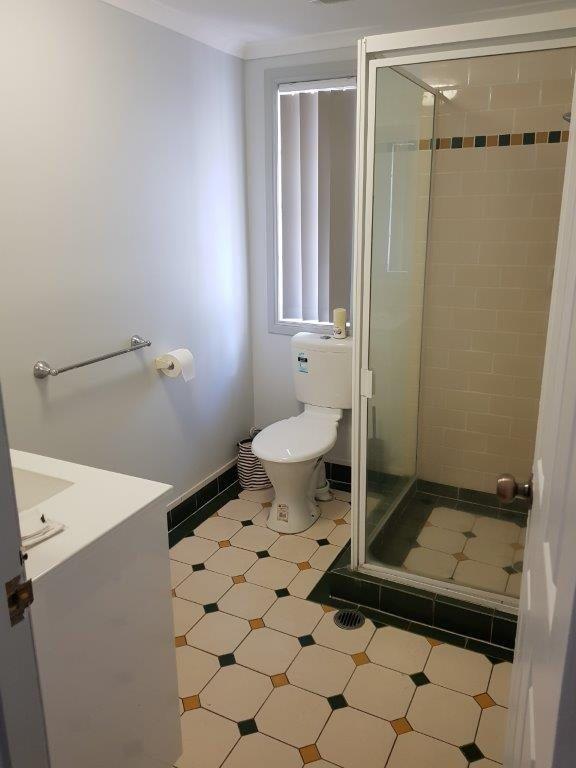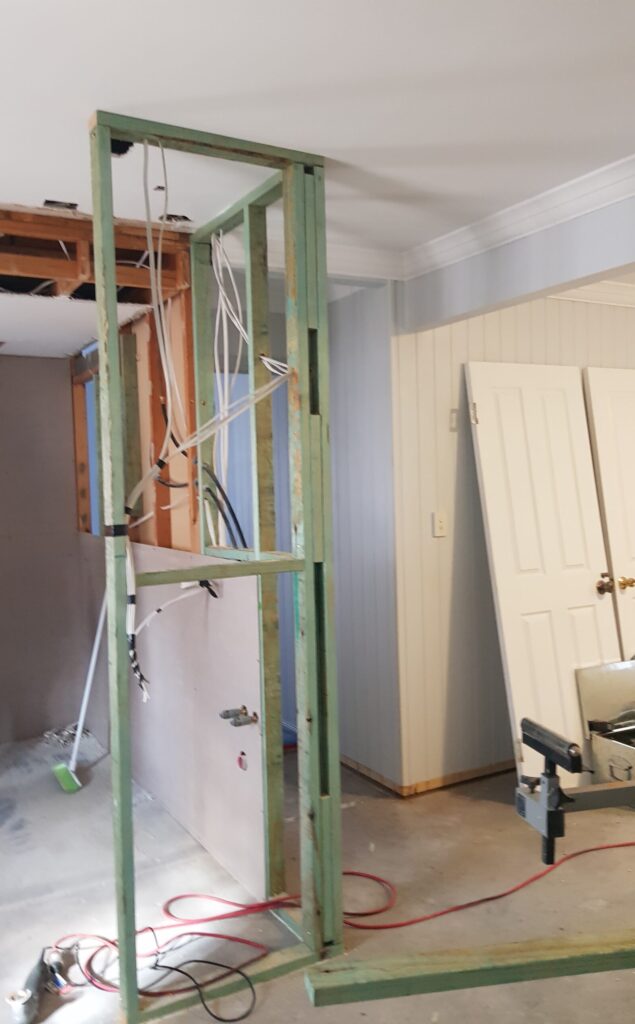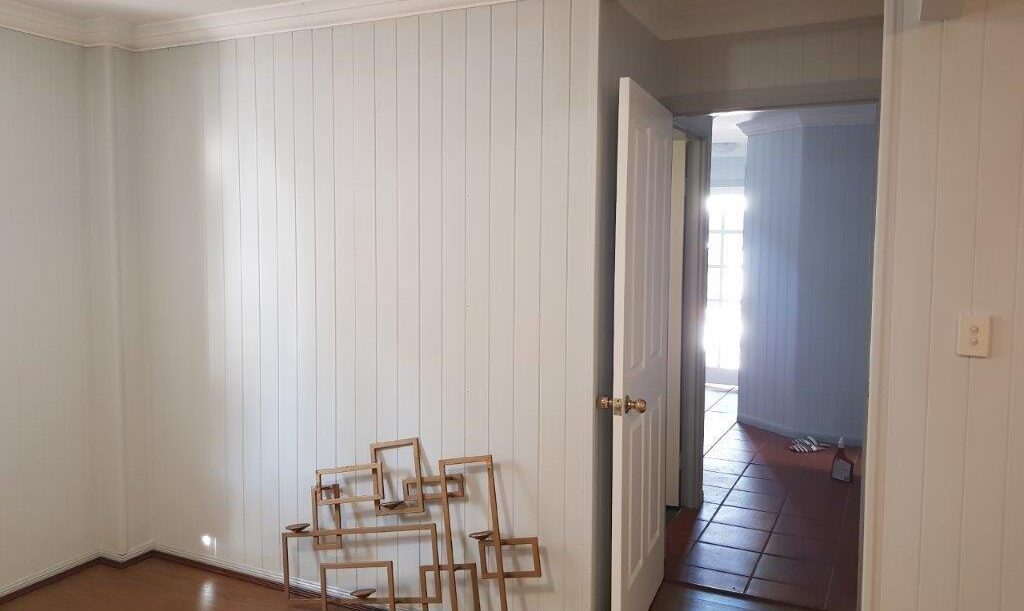Paddington
Paddington
The clients brief was to use the medium sized utility room and adjacent bathroom to create a Master bedroom, walk in robe and ensuite.
We demolished exisiting bathroom and wall adjacent to utility room, closed off the bathroom entry door and entry wall of utility room was extended. The laminate flooring was removed and a wall built to separate bedroom from Walk in Robe and ensuite.
Ensuite floor was bedded at higher level with special waterproofing substrate to protect timber floor in WIR and a small tiled ramp installed to ensure no trip hassard.
Shutters were installed on two windows to give privacy and allow natural light.
Custom walk in robe was added to complement the ensuite and blackbutt timber flooring was laid in WIR and bedroom.
- BUILDER: Multibuild Australia
- CABINET MAKER: A&W Kitchens
- PHOTOGRAPHER: John Downs
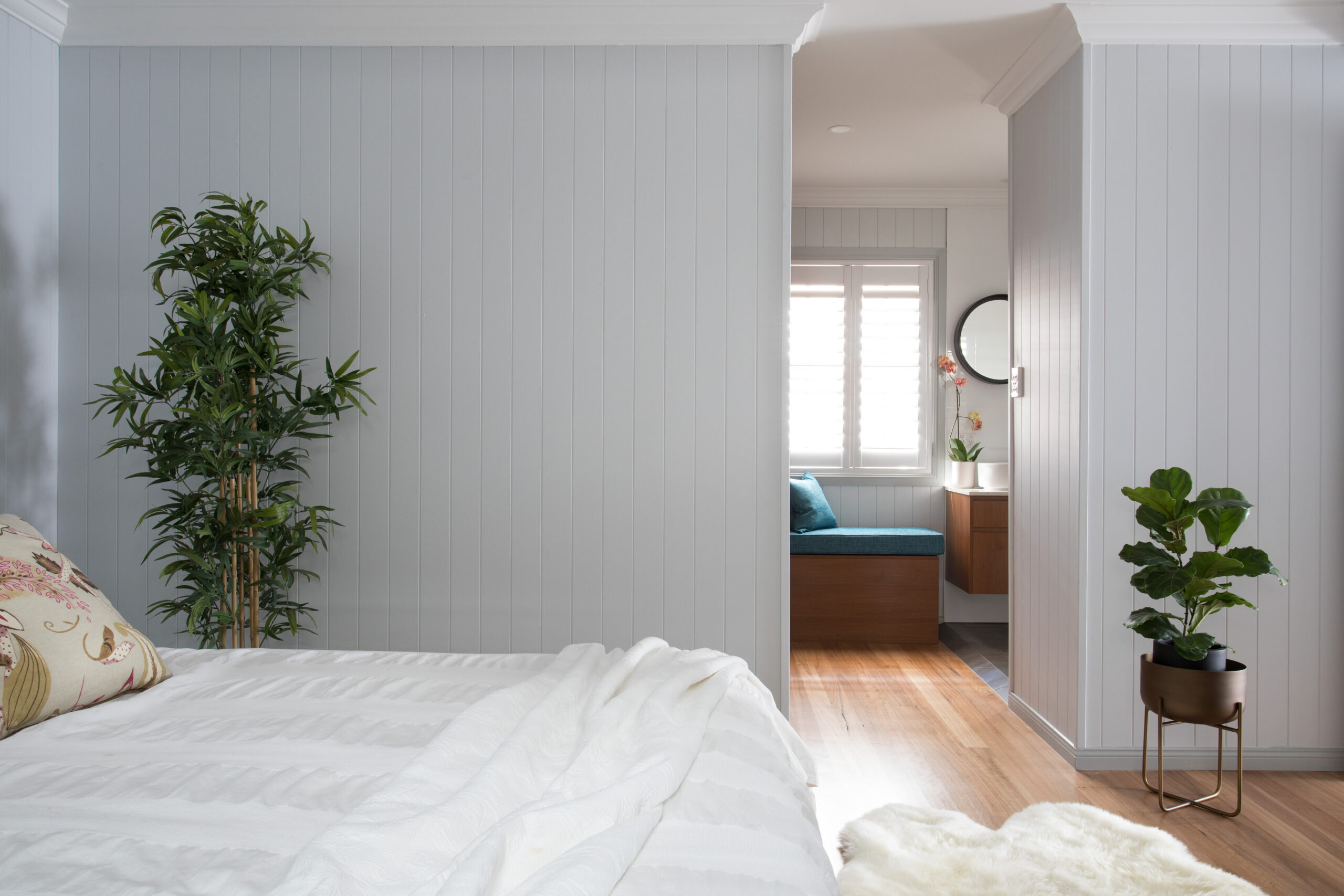
ISSUES FACED
Small space and a hydraulic column in ensuite that could not be moved.
SOLUTIONS OFFERED
Due to small space, hydraulic column and two windows, we could not fit a single vanity with two basins and solution was two individual vanities on opposite walls. Both vanities were designed to look the same, however, one had drawer fronts that also extended to cover the shallow cupboard due to being built around the hydraulic column. The other vanity had 2 drawers.
