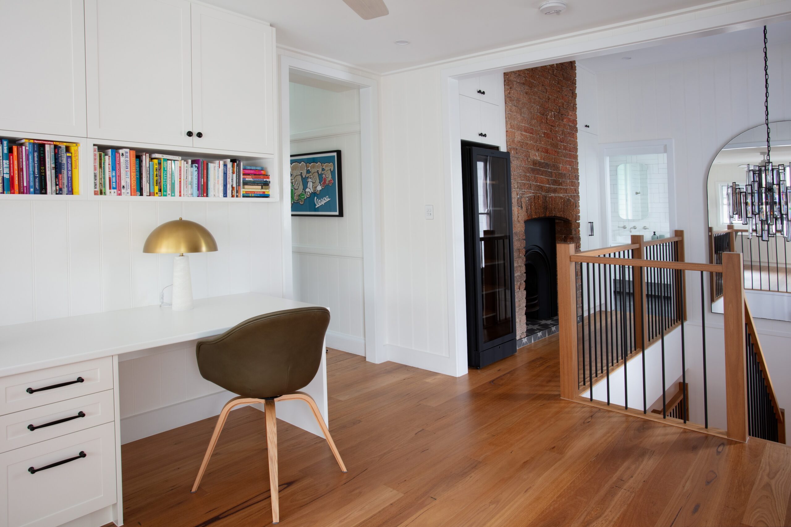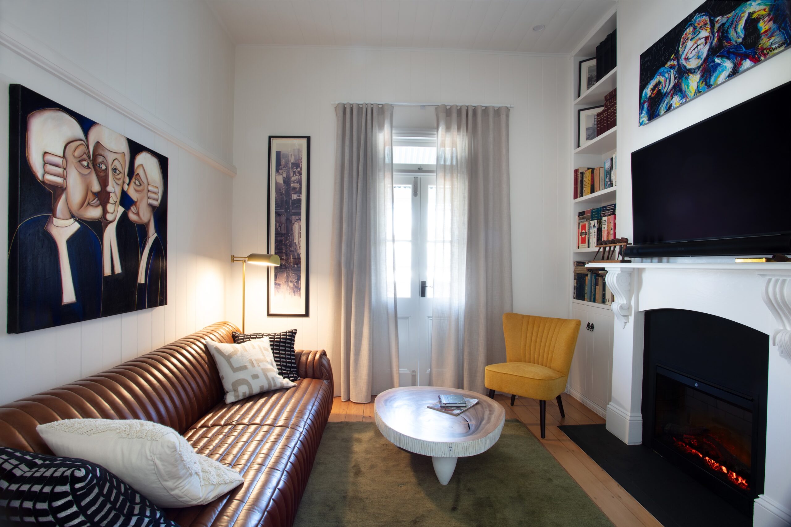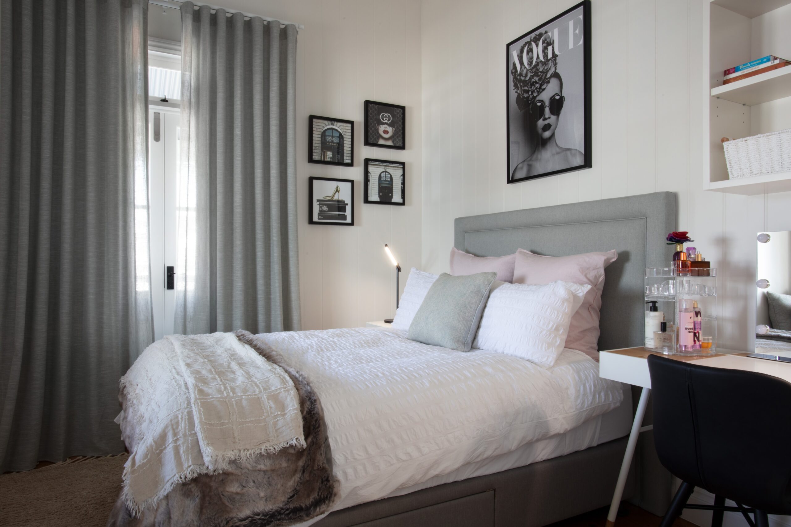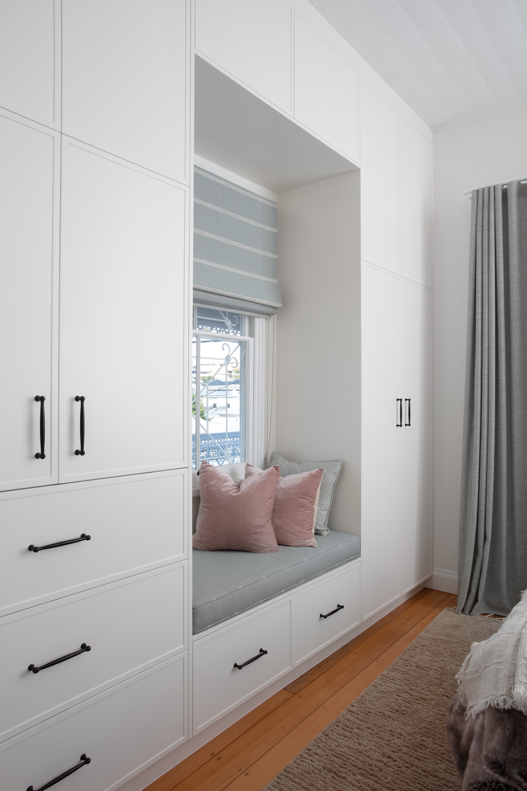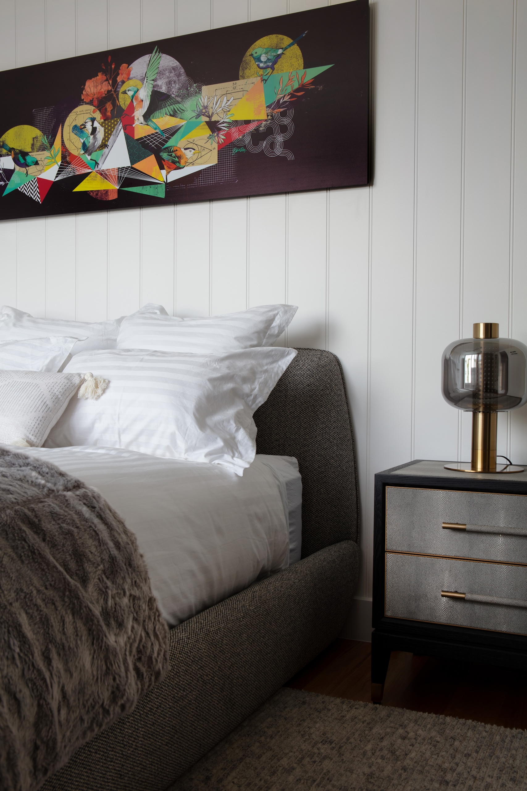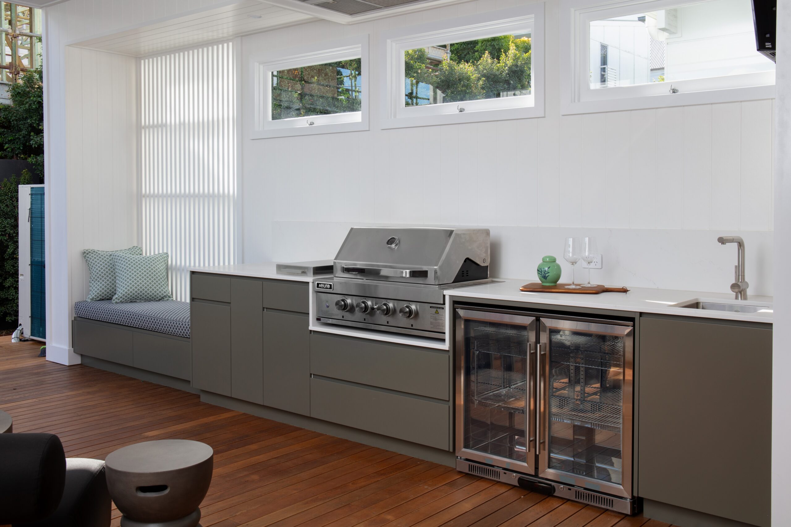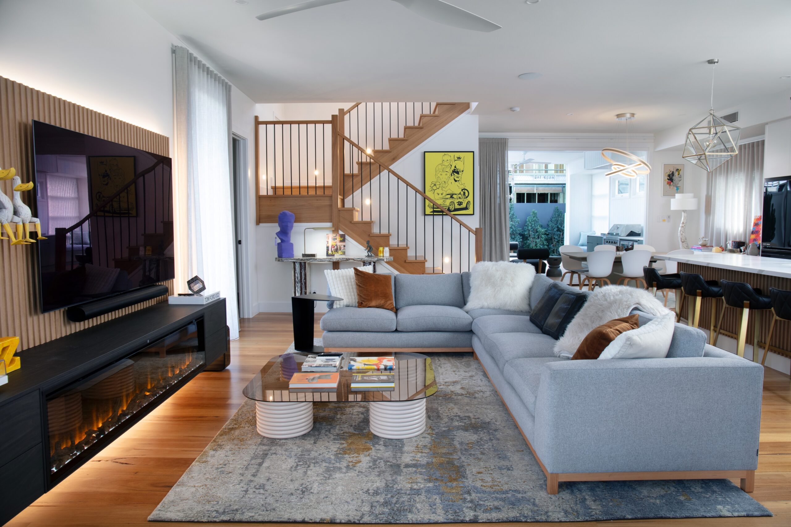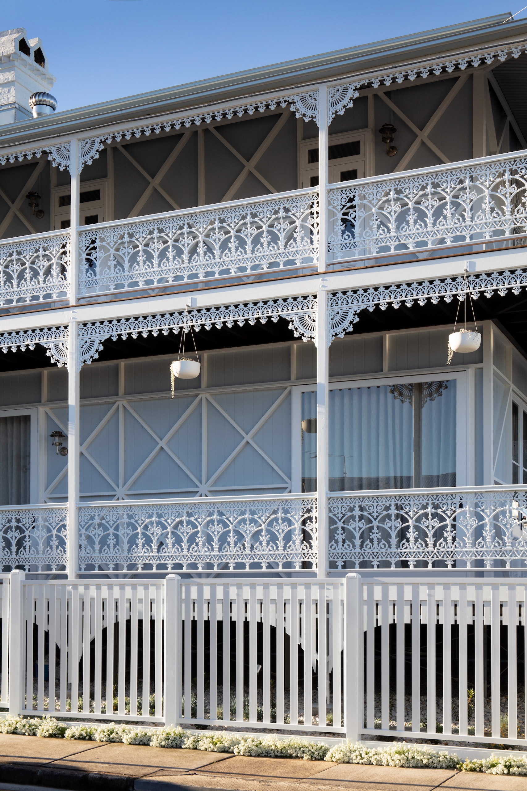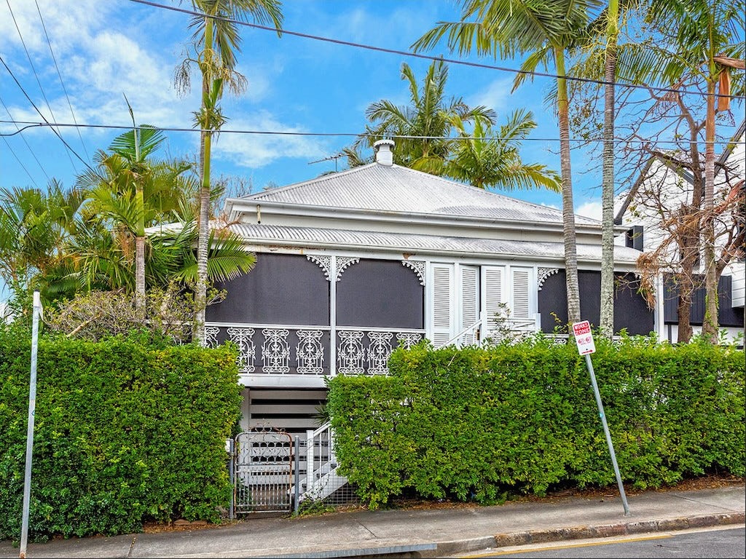New Farm
About the project
A 3 bedroom, 1 bathroom cottage in New Farm was lifted, extended and renovated resulting in a lovely double storey home tripling the living space and outdoor areas including a pool and roof top entertaining area.
I was engaged half way through the renovation assisting with maximizing the aesthetics and functionality of the spaces included built in floor to ceiling wardrobes, study, custom book shelf, TV entertainment unit and outdoor kitchen and seating area.
Sheer curtains were added to the downstairs living and dining area to soften the space and give privacy with the bedrooms finished with curtains and roman blinds, custom beds and bedheads and floor rugs.
The original open fire place in the upstairs TV unit was changed to an electric fireplace with the back to back fire place in the stairwell, decommissioned and changed into a feature, with linen cupboard and wine fridge installed on either side.
The downstairs TV unit was designed to incorporate an electric fireplace and feature timber for the TV to be mounted on.
- BUILDER: Bruin Builders
- PHOTOGRAPHER: John Downs
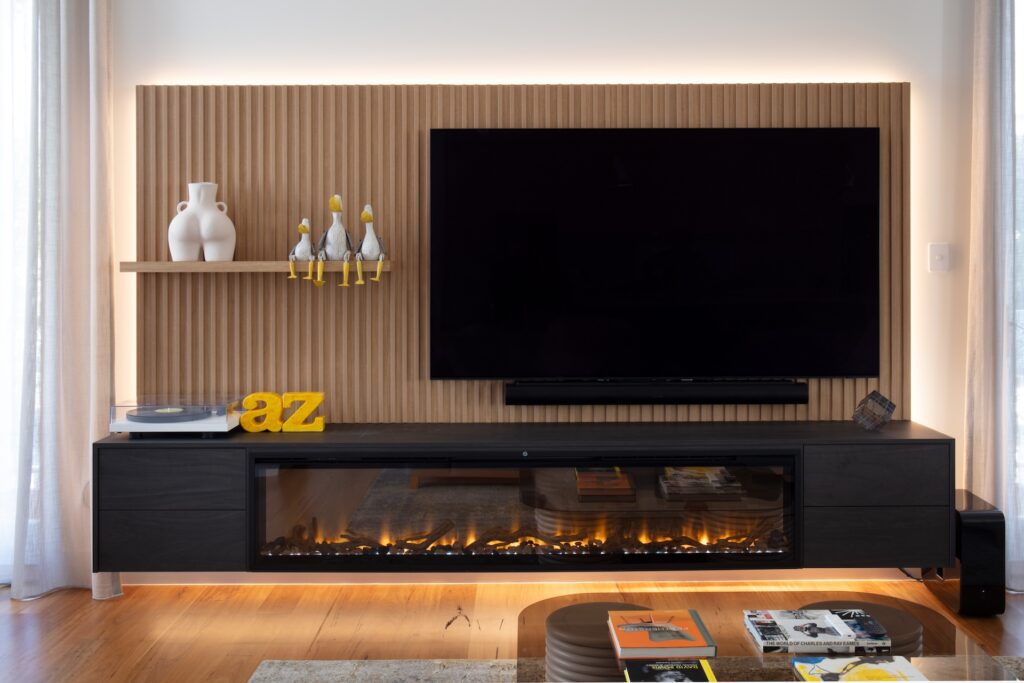
ISSUES FACED
Very high ceilings, tongue and groove walls and need to maximise storage.
SOLUTIONS OFFERED
I took advantage of the high ceilings and designed and built cabinetry that ran from floor to ceiling with window seats in two of the bedrooms and softened the tongue and groove walls with curtains at 2400 high to help balance the rooms.
