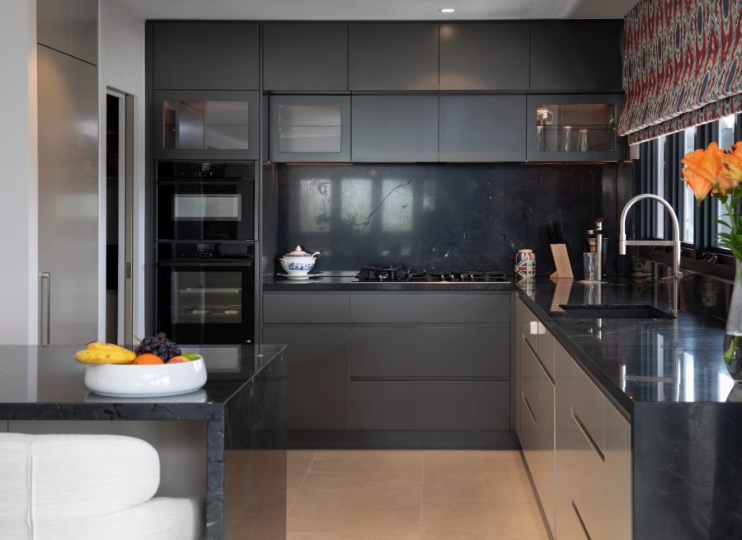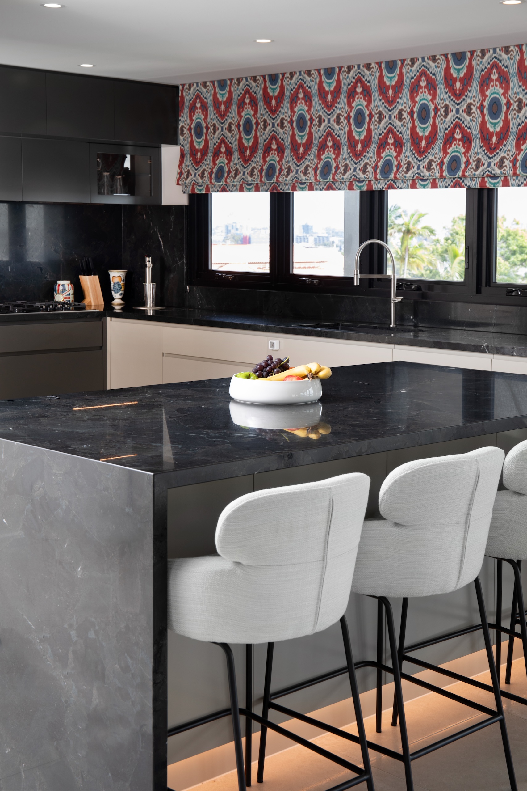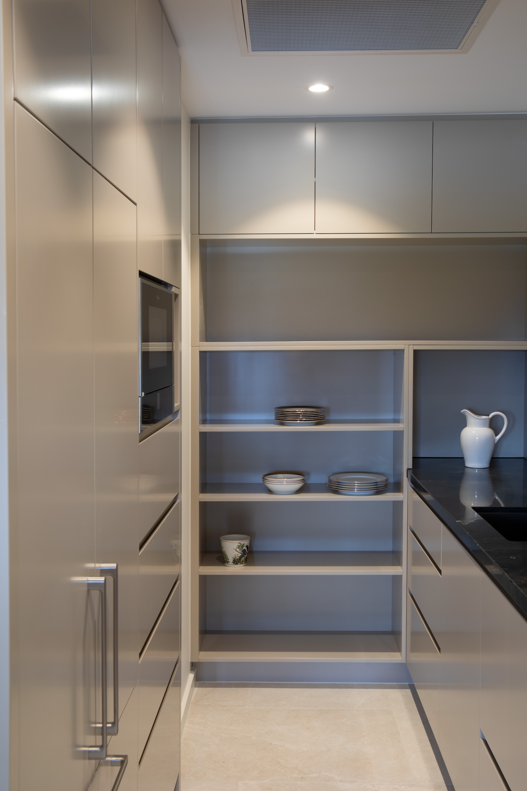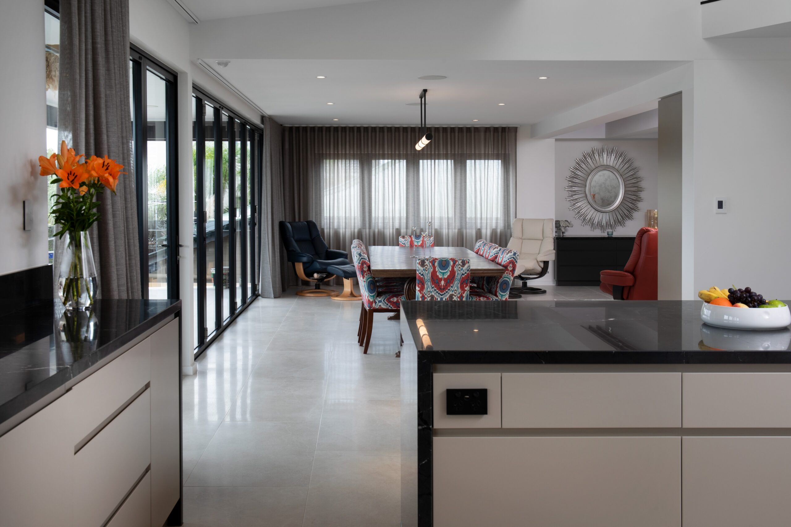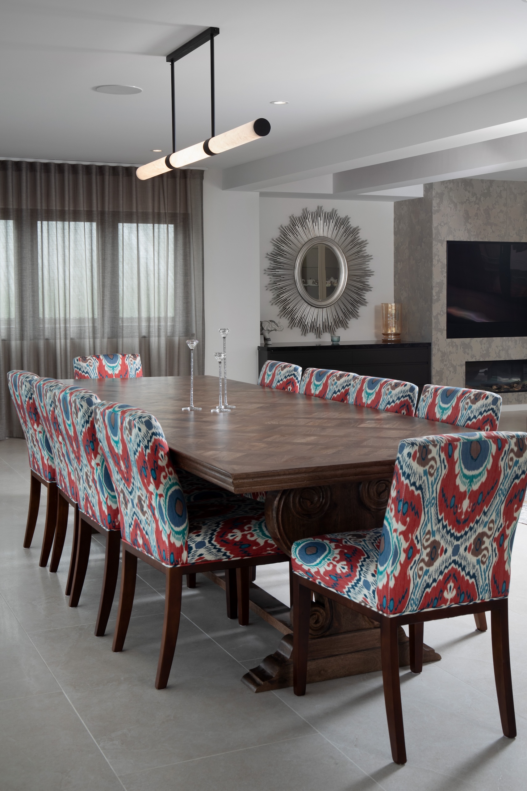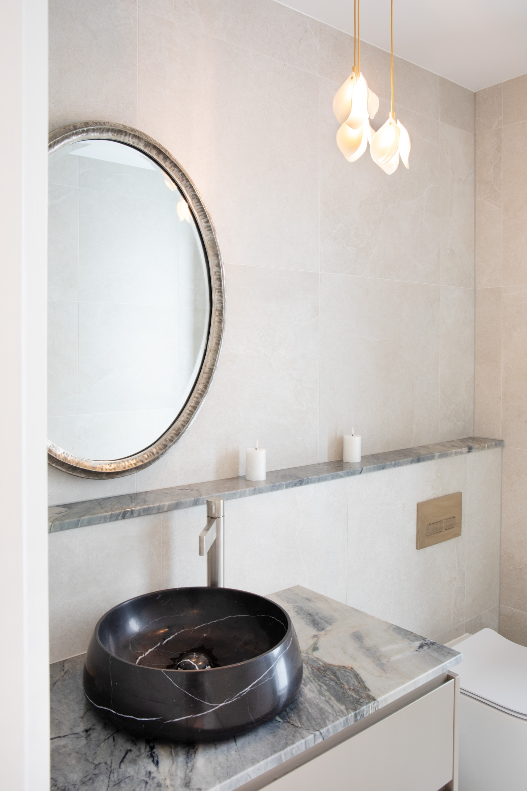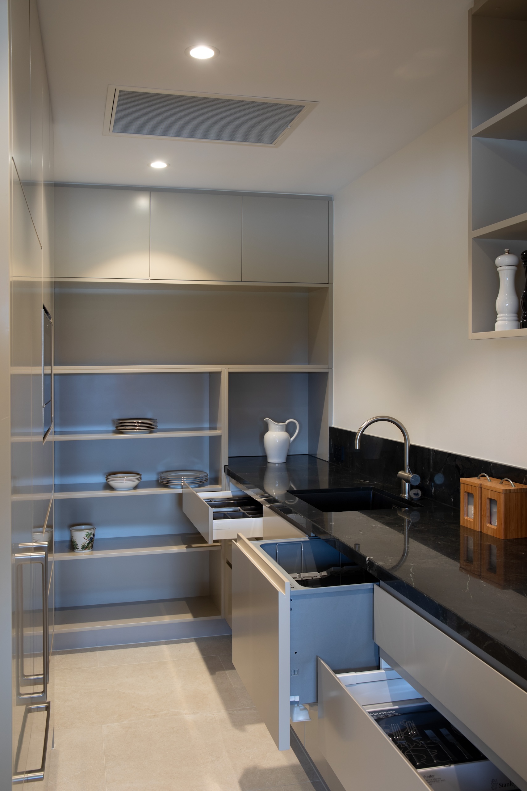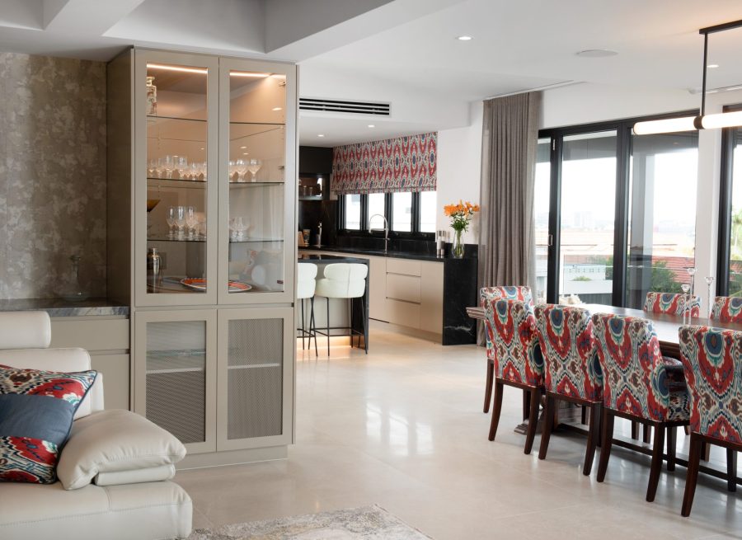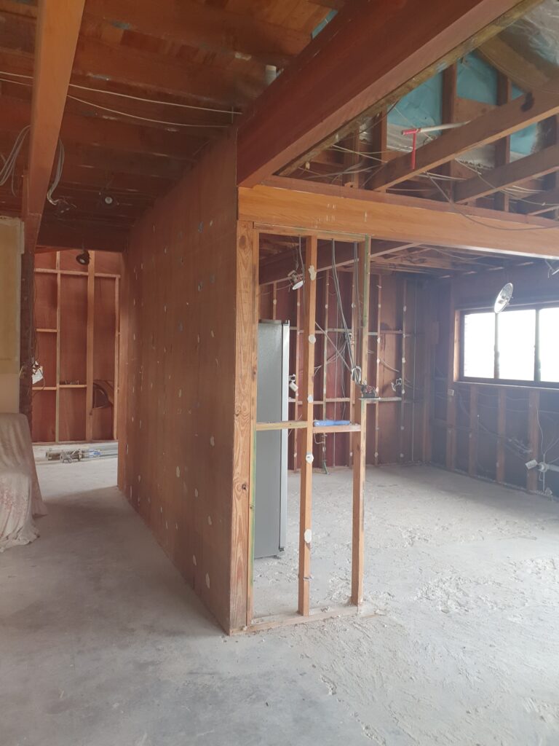Hawthorne
Kitchen, Dining, Living
About the project
The owner decided to do a full renovation on the home they had built 40years ago. The main footprint on the home remained with parts being extended to accommodate new areas.
The kitchen included a large island bench, sink and work area, double oven tower, integrated fridge freezer and a concealed butler’s pantry with second integrated fridge, dishwasher sink and storage. Infinity quartzite benchtop and splash backs were teamed with 2 pak cabinetry, and a motorized roman blind that matched the dining chairs.
A large 3m timber dining table with custom upholstered chairs flowed into the living area and the outdoor balcony with the large format tiles throughout.
The living room have an electric fireplace installed and custom wallpaper clad on what was the original open fireplace, with a TV mounted above. Custom cabinetry was installed either side of the fireplace and an additional cabinet installed on the opposite wall with custom wallpaper.
Motorised ceiling mounted sheer curtains were install throughout and this level also included a powder room and lift that moved between the four levels of the home.
- CABINET MAKER: Makings of Fine Kitchens
- PHOTOGRAPHER: John Downs
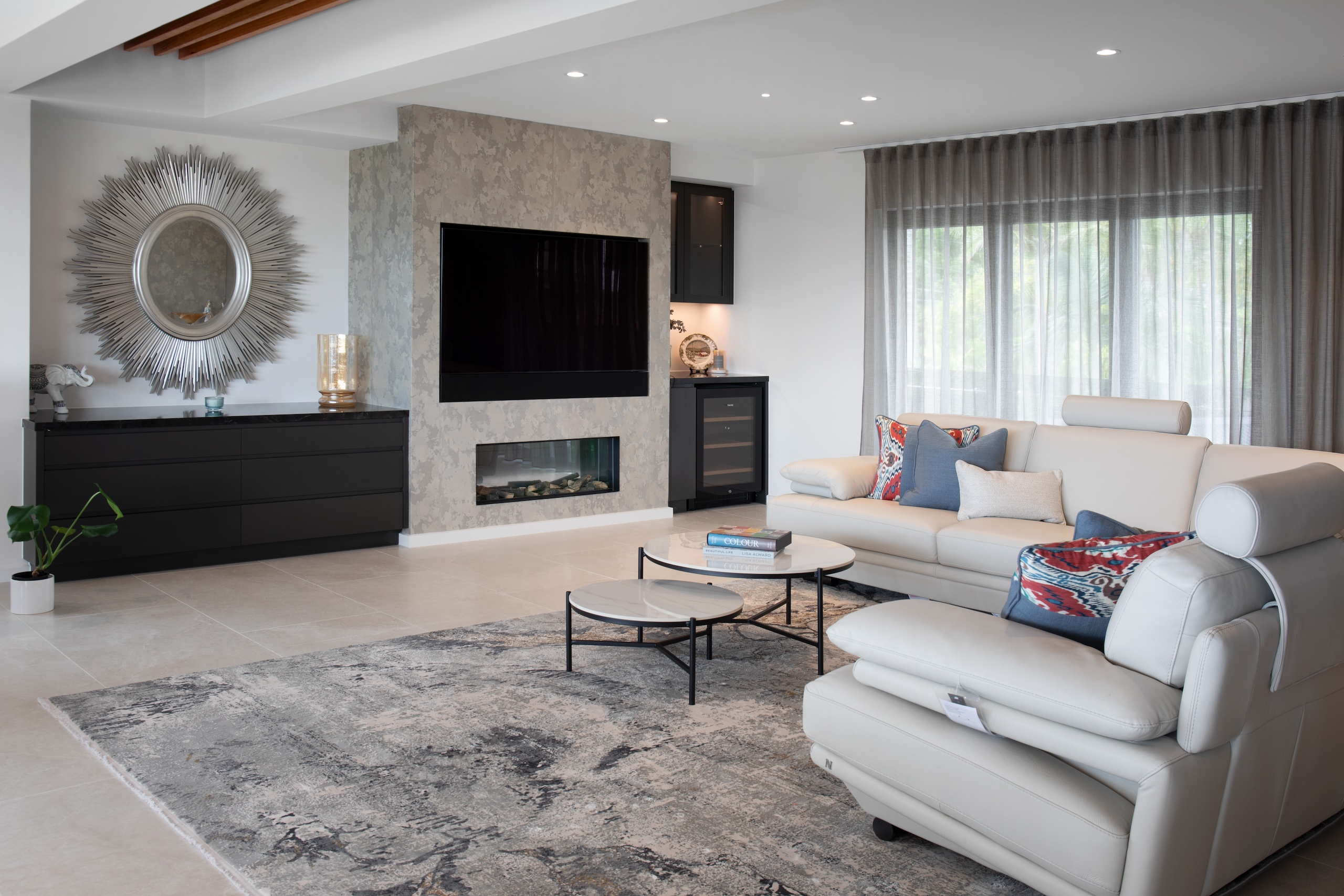
ISSUES FACED
Planned location of the internal lift made it difficult for the kitchen and butler’s pantry.
SOLUTIONS OFFERED
We rotated the position of the island bench to give sufficient clearance to the lift and redesigned the butlers pantry space into a galley format
