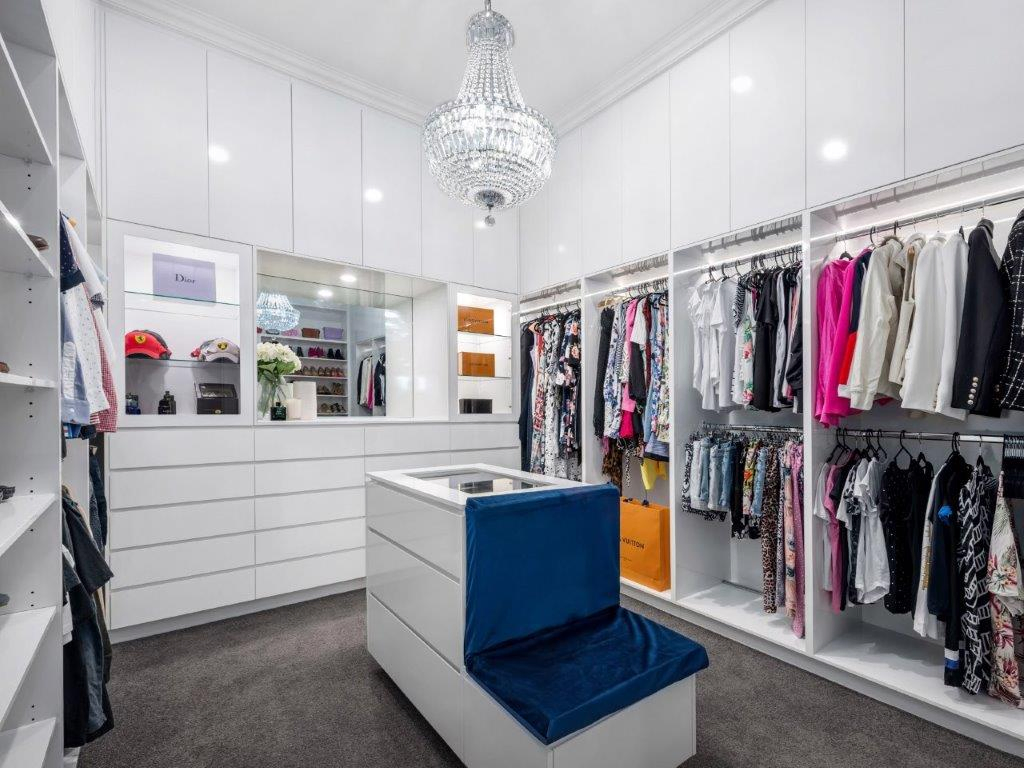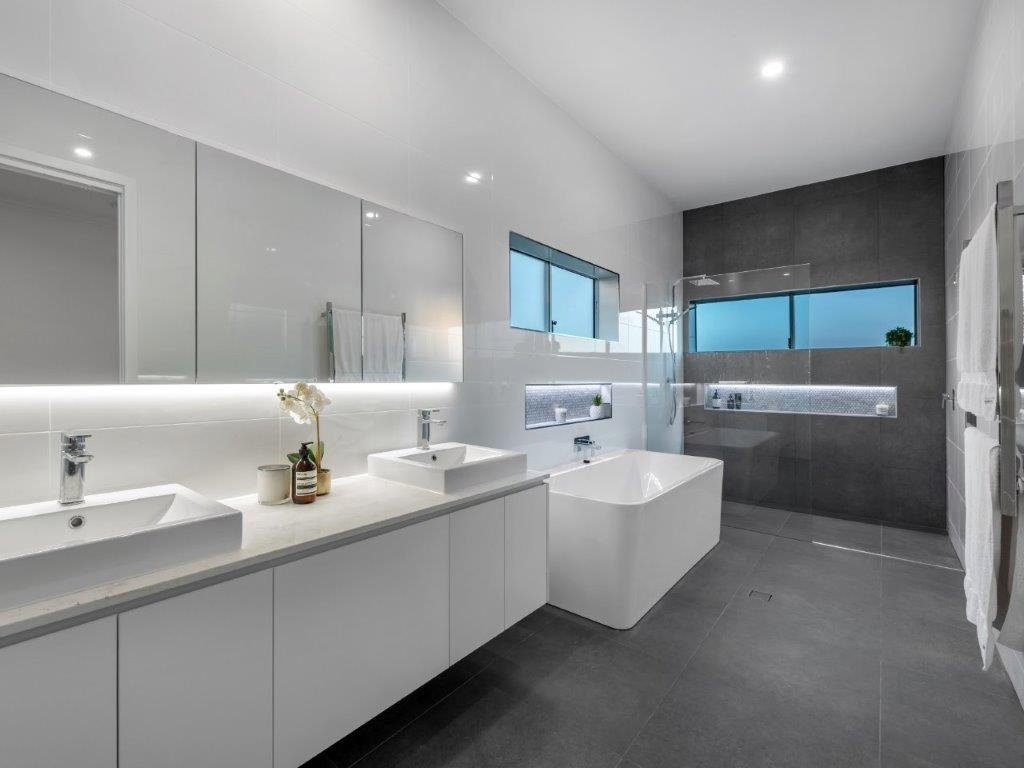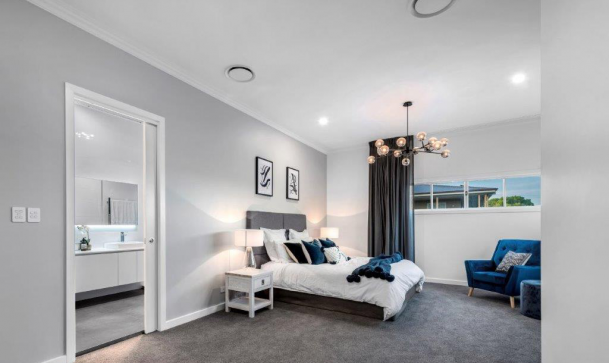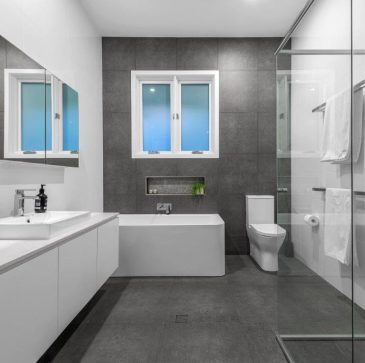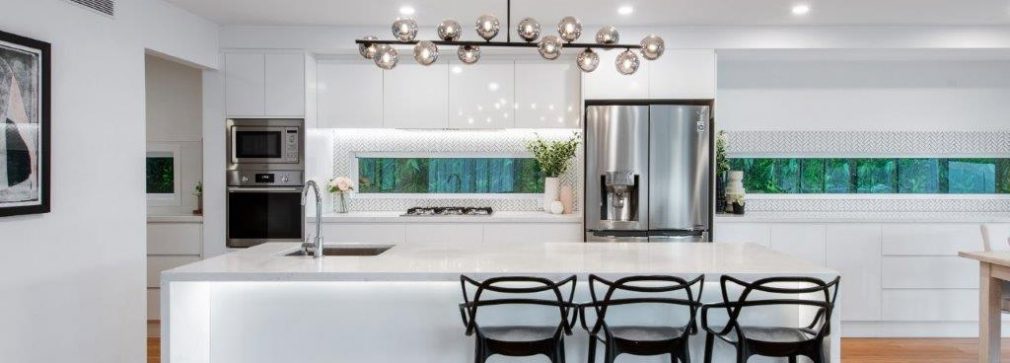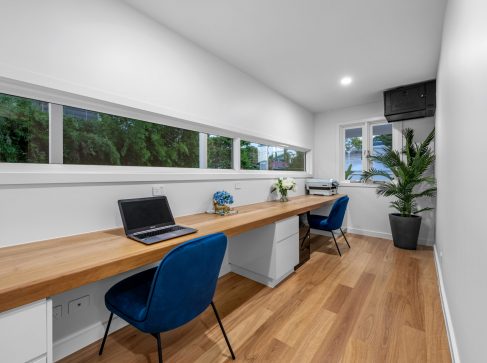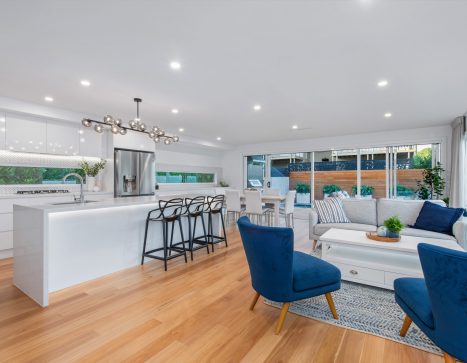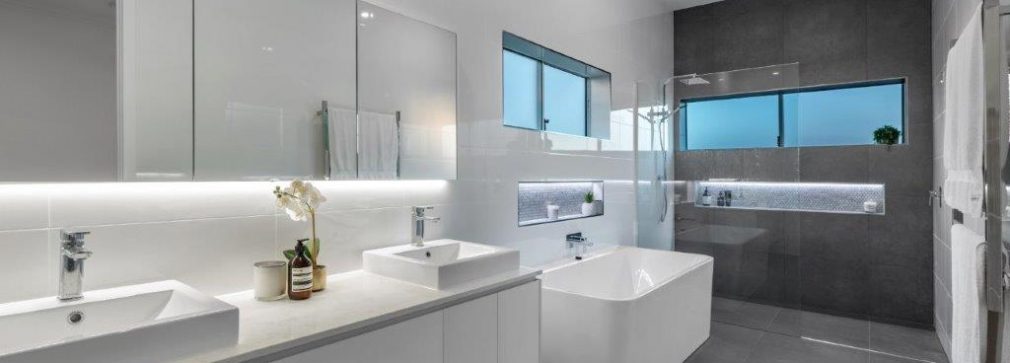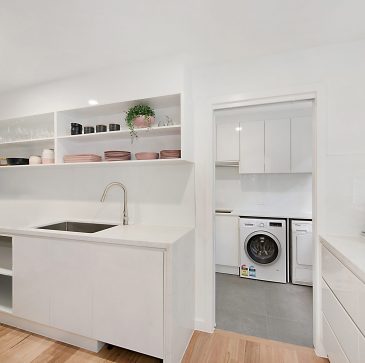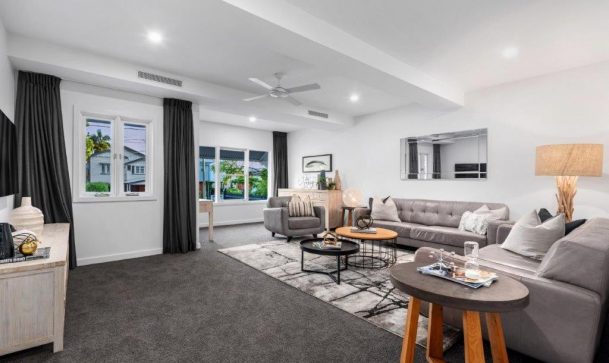Hawthorne
Hawthorne
Engaged by the project manager and working closely with the client Interior Design by Jo was responsible for all selections. This included the selection of all colours, finishes & fittings and the interior designs for all cabinetry, kitchens, butler’s pantry, laundry and bathrooms for this major renovation of an old Queenslander in Hawthorne. Engineered stone bench tops and classic white cabinetry, teamed with timber flooring and charcoal tiles in wet areas, resulted in a fresh modern look.
The home, located on a large suburban block, was lifted facilitating an underground garage, powder room and entertainment/media room with a built in wine cellar. The lower level of the home was renovated to allow for the new kitchen and living room to open out onto the terrace, outdoor kitchen and pool area. The butler’s pantry was designed to connect to both kitchen and laundry and a study and lounge room were added to the front of the home. The upstairs level accommodates four bedrooms with the master bedroom having a generous ensuite and a large custom walk-in robe designed with feature glass door cabinets and a glass top central storage unit for jewellery. A second bathroom and a comfortable rumpus room were added to service the other 3 bedrooms and stairs led from this level to a rooftop terrace with city view.
Sheer Curtains and roller blinds were added as the finishing touch to bedrooms, living and lounge areas.
