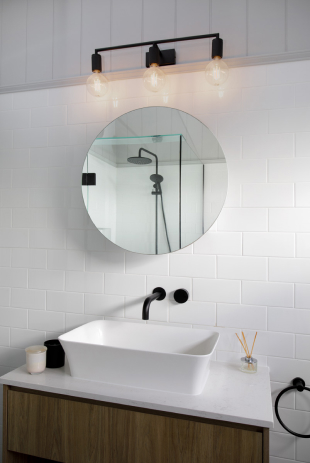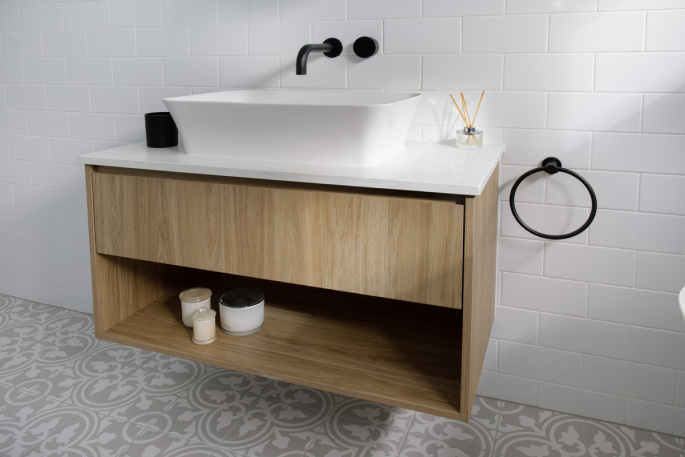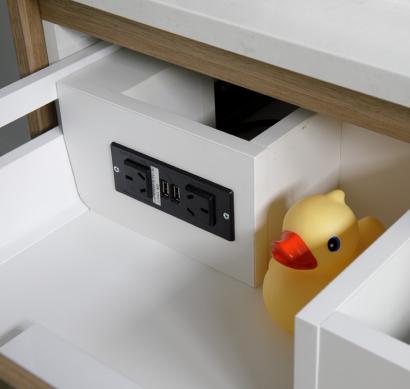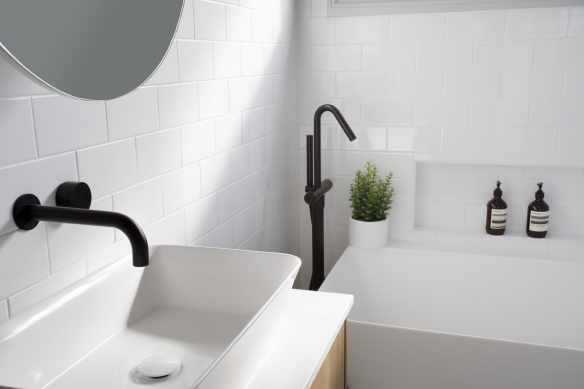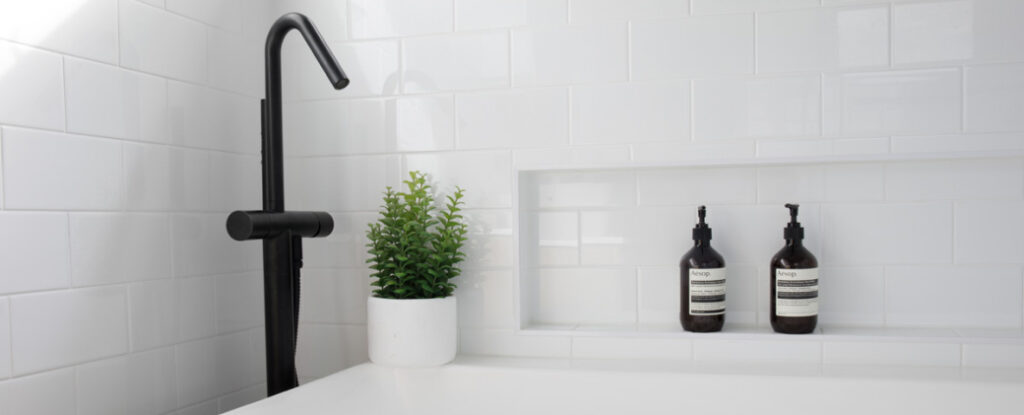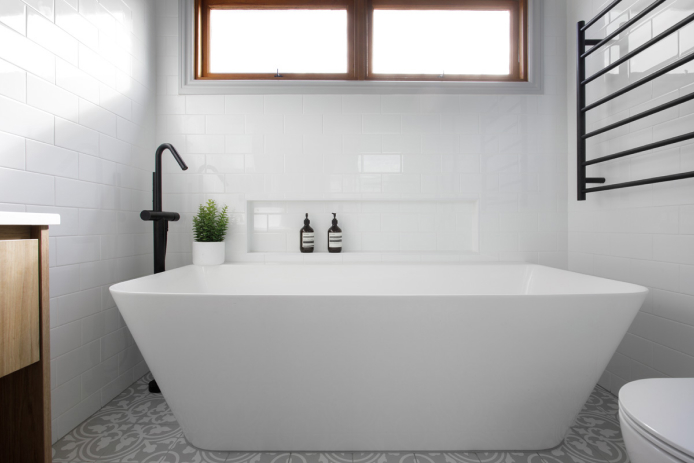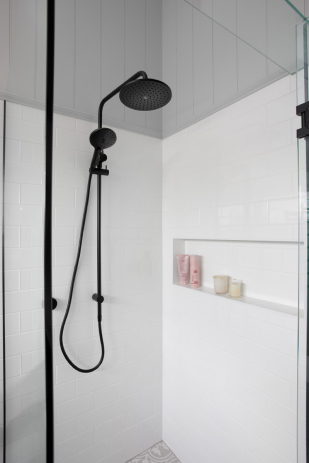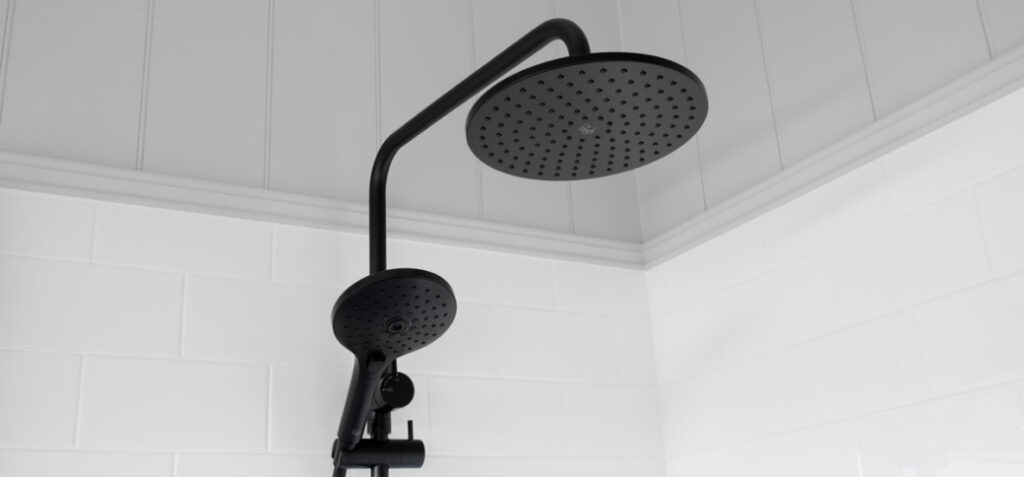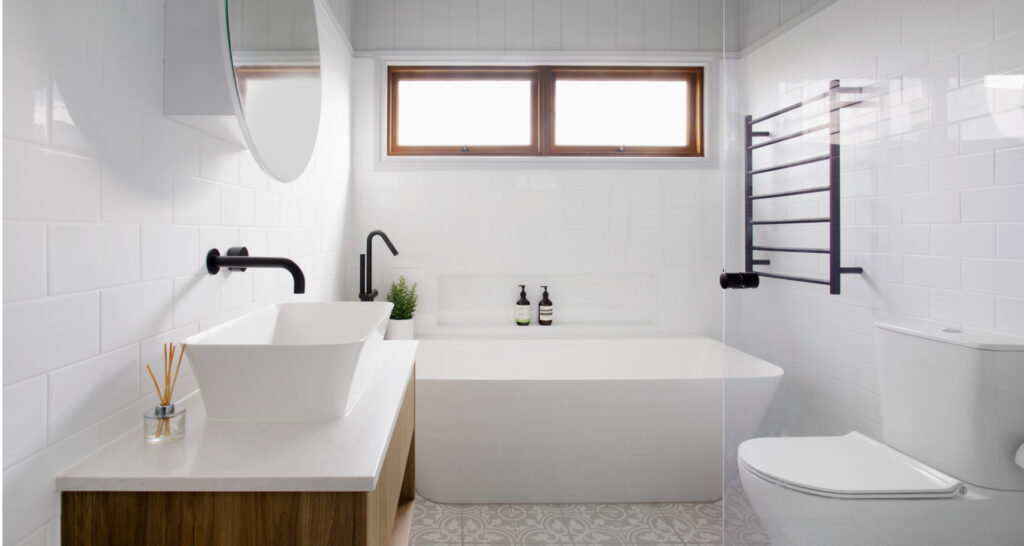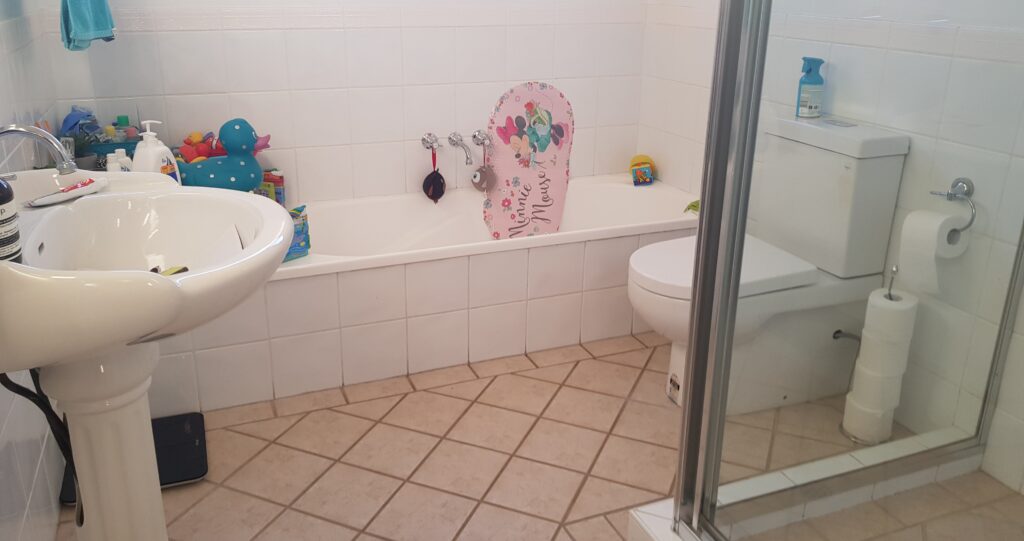Albion bathroom
albion bathroom renovation
After a previous kitchen and ensuite renovation in this home, it was time for the girls bathroom to have a facelift. As with any Old Queenslanders the patterned feature floor tile always adds character and style to the space. The layout of the bathroom remained as it was the most practical solution for the space.
Wall tiles where layed to above the window height with a picture rail separating the tiles and the above VJ’s that were painted in a contrast colour. A stylish back to wall free standing bath, floor mounted black tapware and a large wall niche where the feature in the room.
The vanity was custom made to meet the client’s requirements with cabinetry in woodmatt, stone benchtop, a pull out top drawer, internal power point and underneath open shelf for storage of towels and toys. The circular mirrored door shaving cabinet with black framed feature lights above, black tapware and accessories and the above vanity basin gave the finishing touches for this renovation.
- BUILDER: ABC Builders
- CABINET MAKER: A&W Kitchens
- PHOTOGRAPHER: John Downs
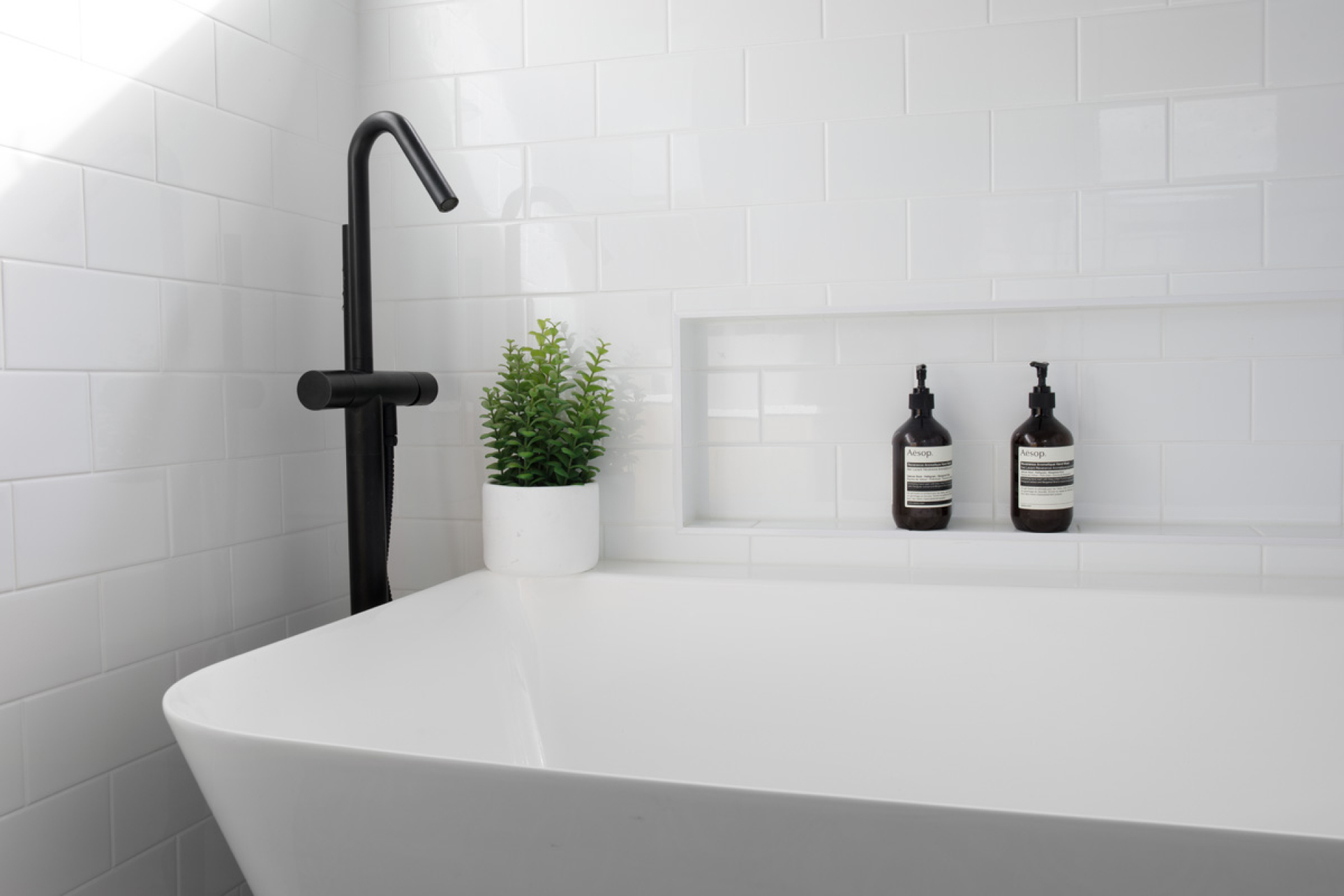
ISSUES FACED
Old Queenslander walls and ceiling not being square.
SOLUTIONS OFFERED
Some areas needed to be re-sheeted and architraves replaced to cover.
