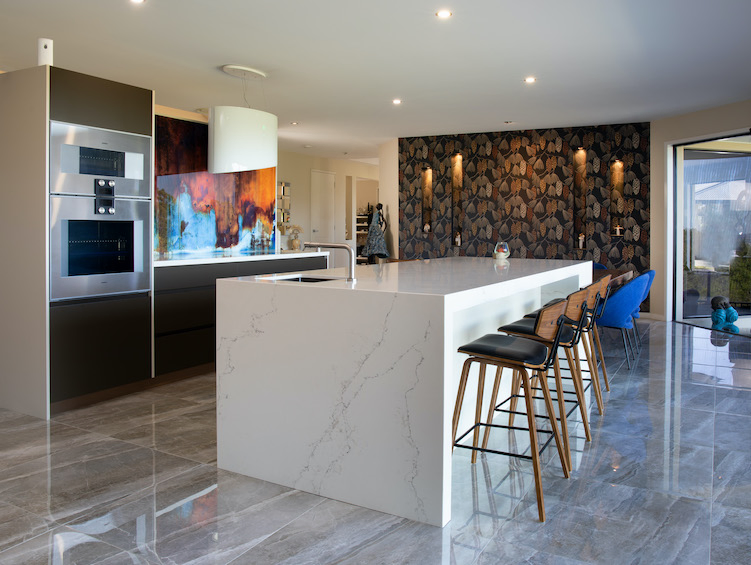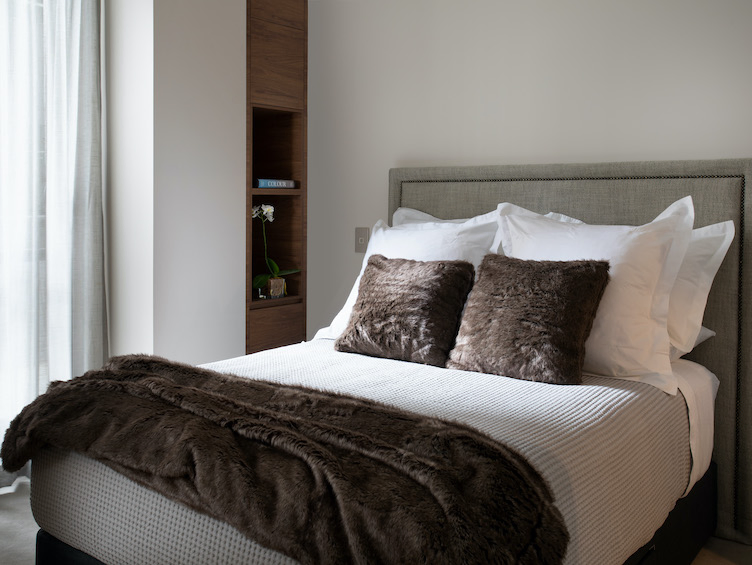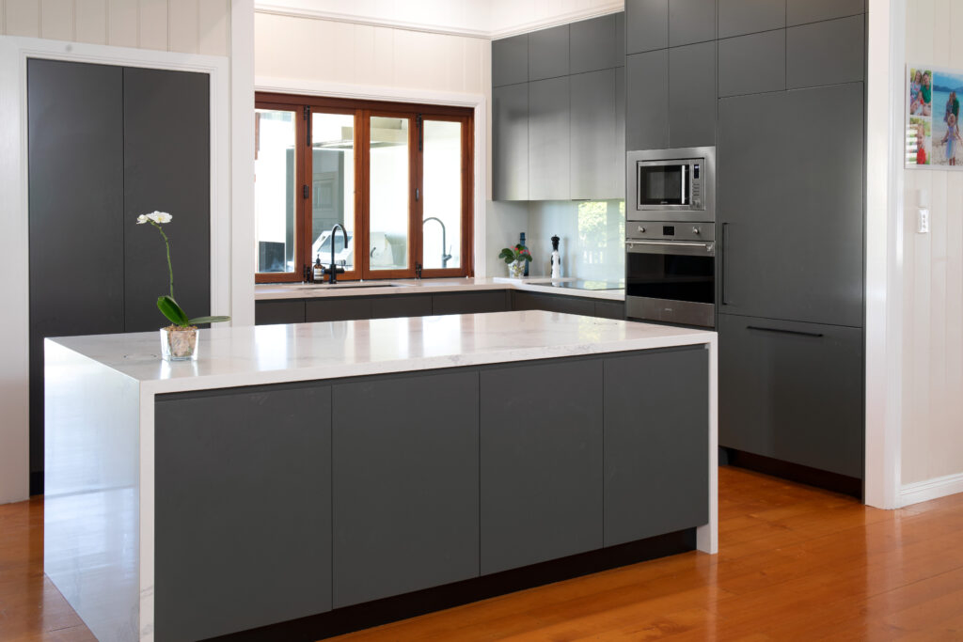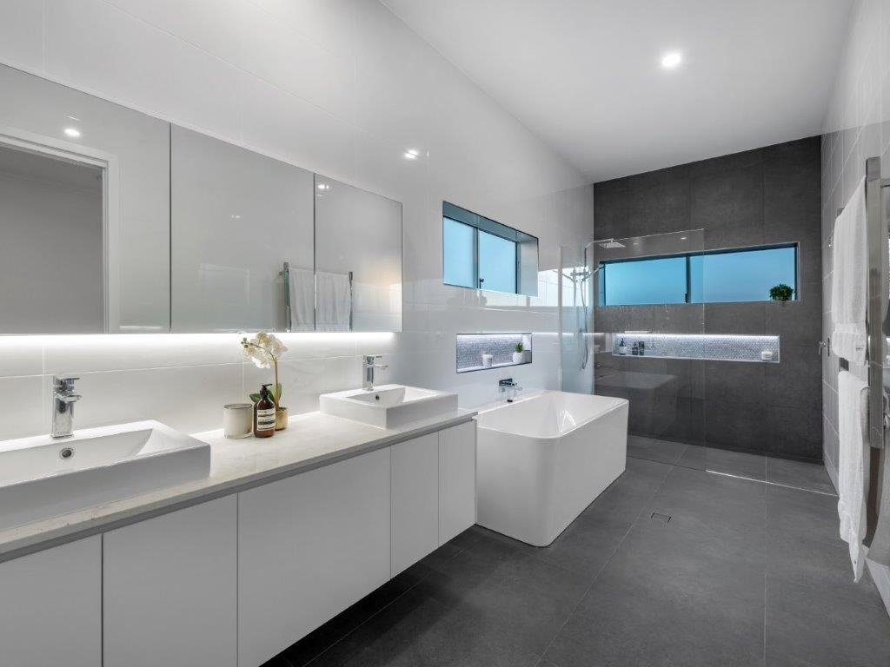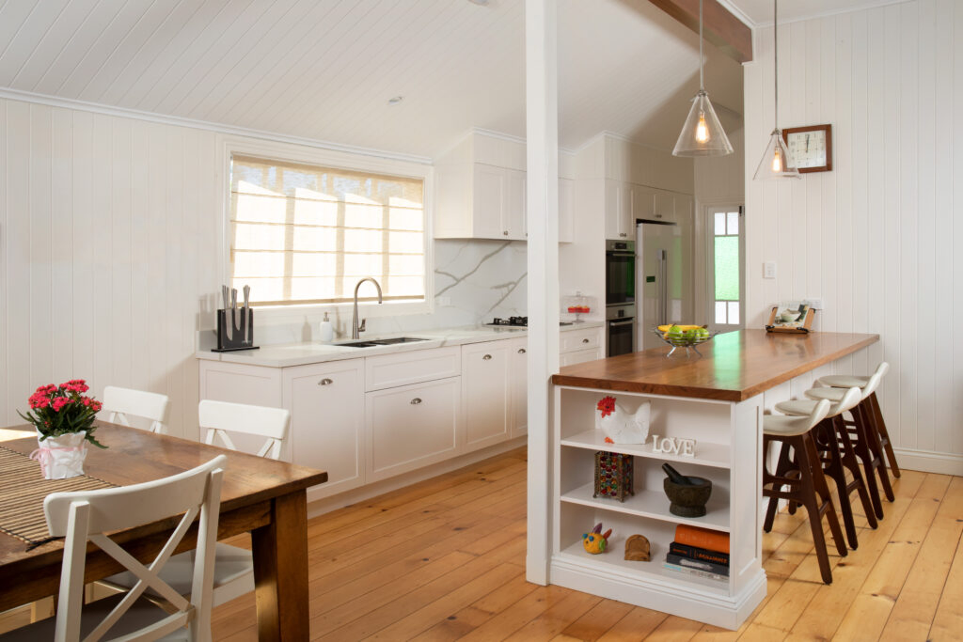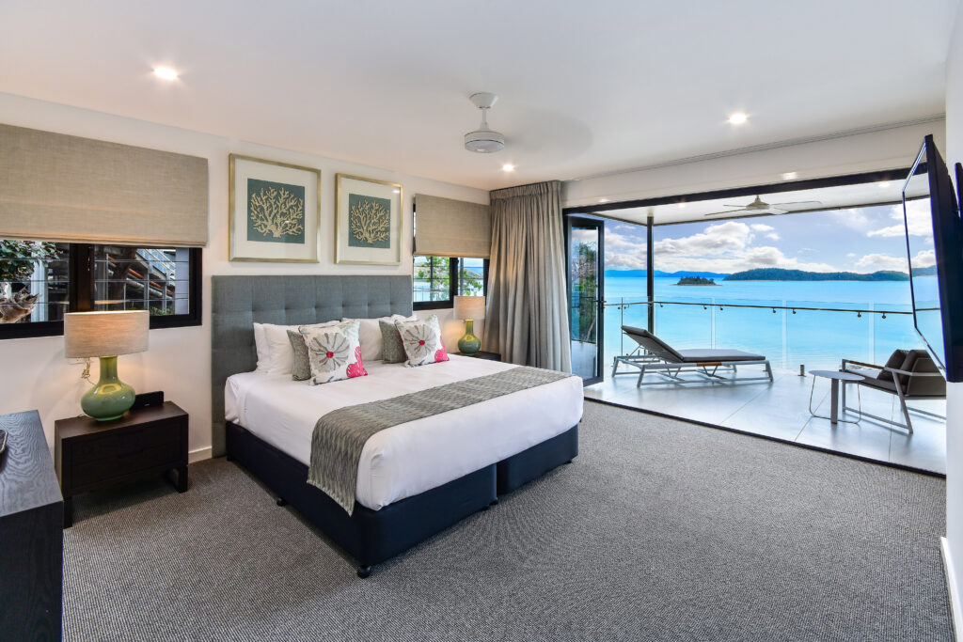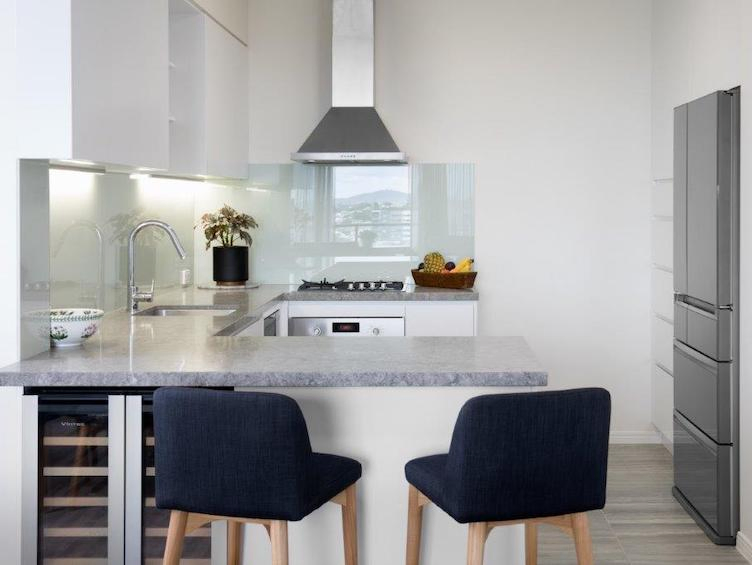PADDINGTON
Paddington Paddington The clients brief was to use the medium sized utility room and adjacent bathroom to create a Master bedroom, walk in robe and ensuite. We demolished exisiting bathroom and wall adjacent to utility room, closed off the bathroom entry door and entry wall of utility room was extended. The laminate flooring was removed […]


