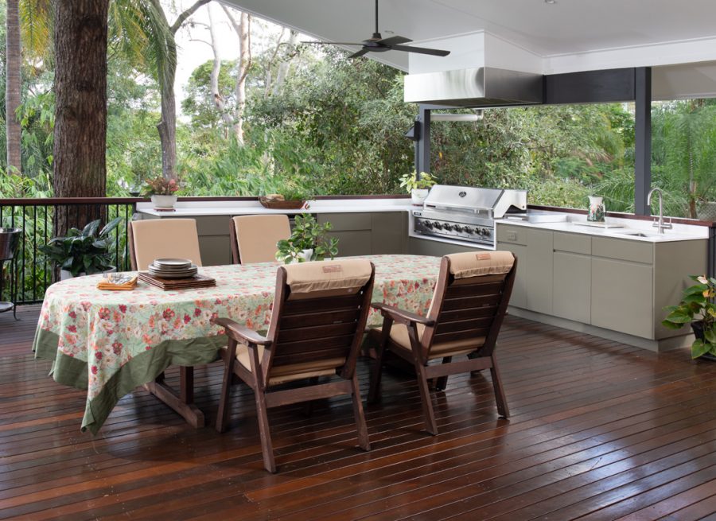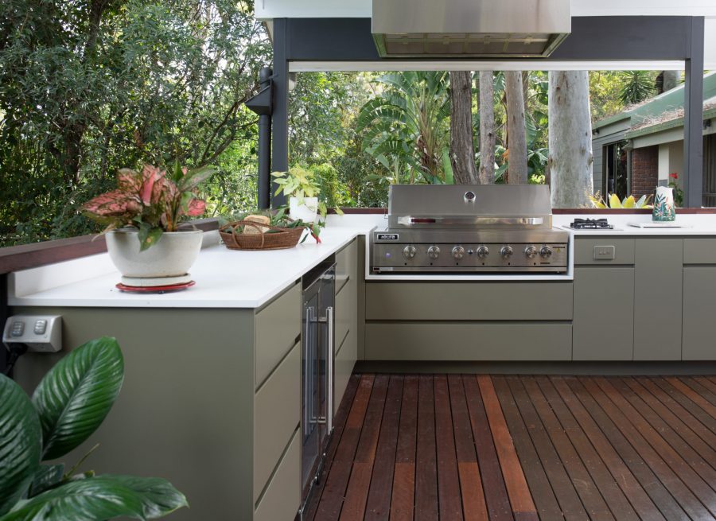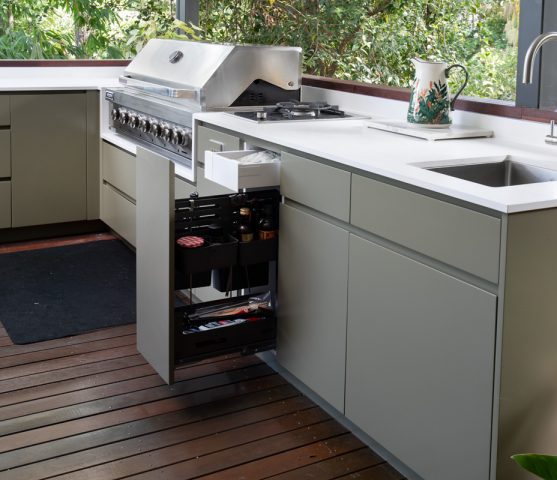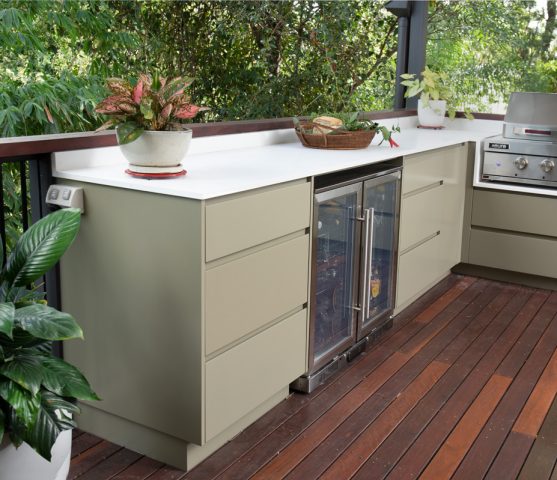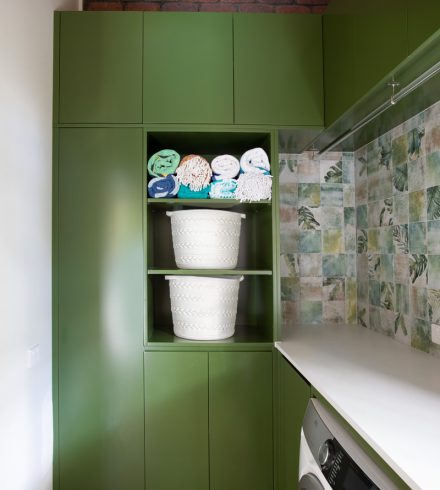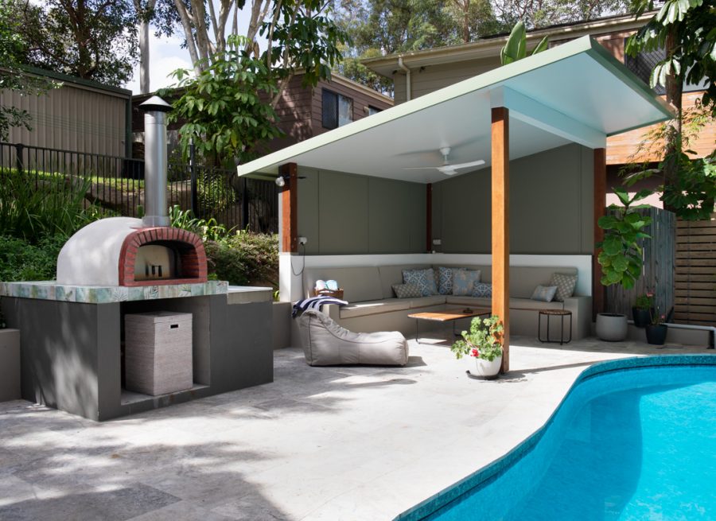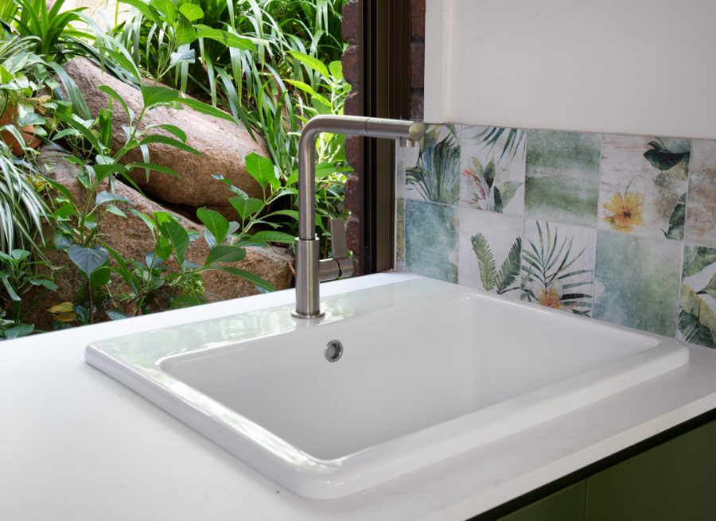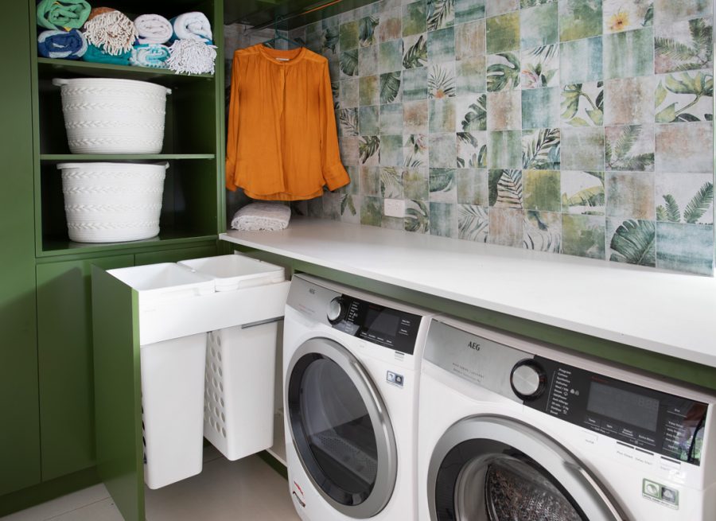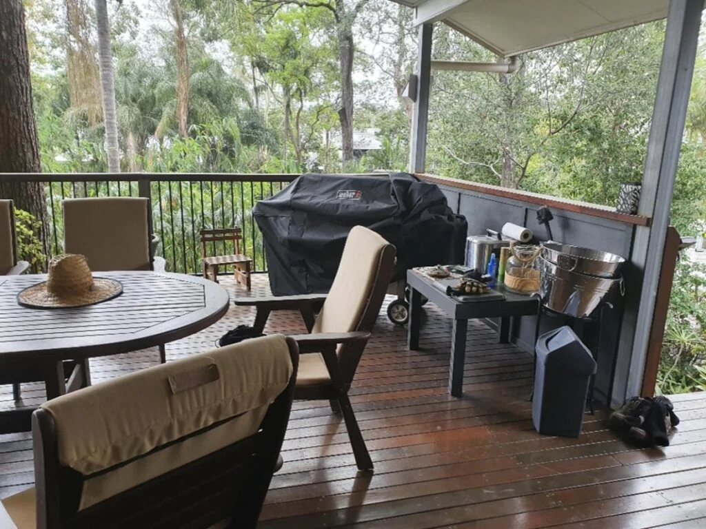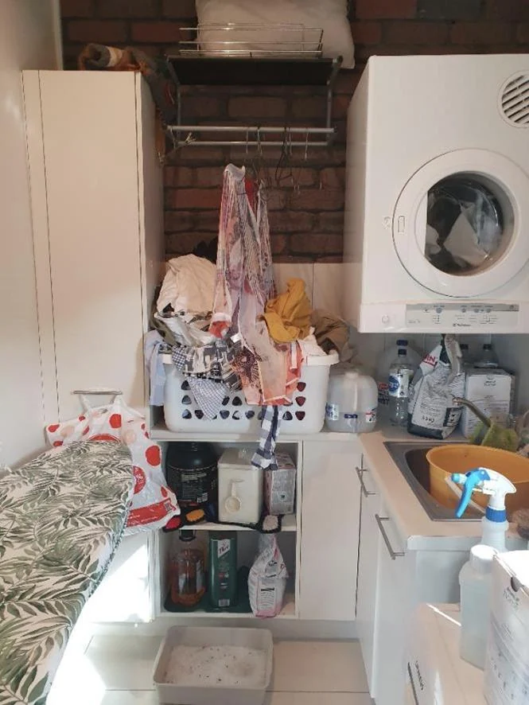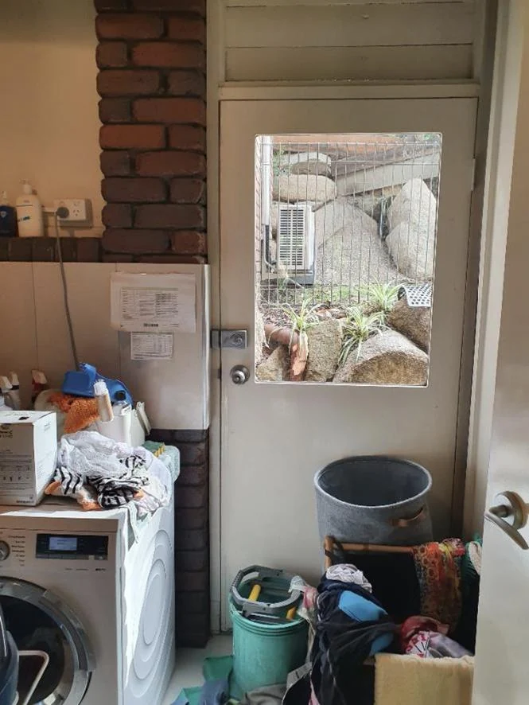Chapel Hill 2022
Outdoor Kitchen
and Laundry
About the project
OUTDOOR KITCHEN
The client wished to create an outdoor kitchen in the corner of their large deck that was functional with minimal impact and complemented the woodfired pizza oven and pool pergola. Compact laminate with a 2 pak finish and outdoor engineered stone were used to ensure the outdoor kitchen would not be affected by the weather and could be easily cleaned.
Next to the sink was a pull-out bin with utensil drawer above, an oil and condiment pull out with internal drawer, an open cupboard to house chopping boards, general storage, the GPO for the wok burner and the fixed fascia above was used to locate the remote switching for the large Qasair rangehood.
Substantial storage was achieved in the drawers under the large 1200mm BBQ for trays, wok, pans, large utensils and rotisserie and the corner cupboard for oil fryer, juicer and additional drink storage.
Two sets of drawers either side of the 900mm drinks fridge gave ample space for storage of cutlery, crockery, place mats, glassware and napery.
The functional L shaped kitchen blends into nature without major impact and has created an area the clients love.
LAUNDRY
The client wanted a space that was inviting and functional as the existing laundry was cramped and did not work.
The existing external door was changed to a window allowing space for under bench pull out laundry baskets, condensor drier and washing machine and a large ceramic laundry sink.
Cabinetry on the left wall included a tall cupboard for the ironing board, broom and mop, open shelving for easy access to baskets and pool towels, lower cupboards for storage of cleaning products, extra towels and pet food, with high above cabinetry at the same height as those above the work bench.
The cabinetry had a 2pak finish in the vivid green with a combination of finger pull and push open for doors and laundry basket drawer. The Amazonia Italian splashback tile was selected to complement the cabinetry, external garden and was used on the wood fired pizza oven, giving the wow factor the client was after.
- CABINET MAKER: Makings of Fine Kitchens
- PHOTOGRAPHER: John Downs
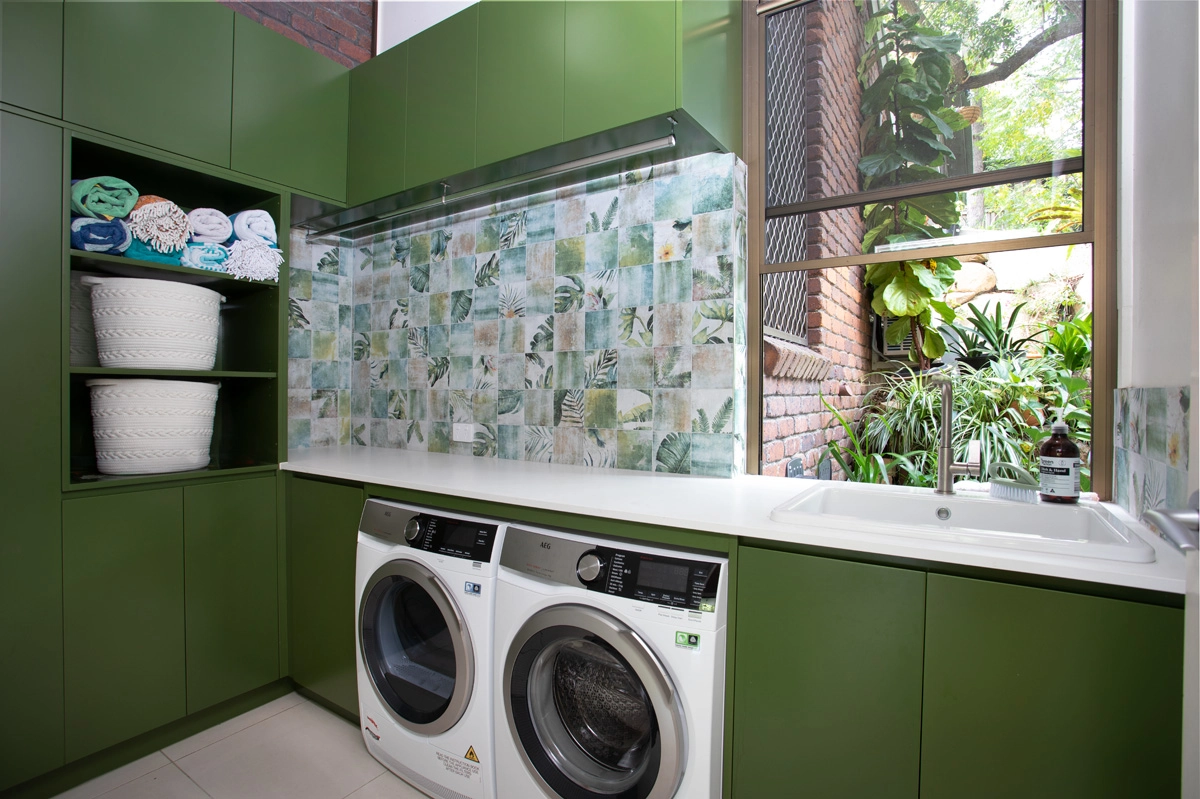
ISSUES FACED
OUTDOOR KITCHEN
Rangehood ducting position
Plumbing for new outdoor sink
LAUNDRY
Existing waste presented a challenge as it was on the LHS of the room and could not be moved.
Existing external door
SOLUTIONS OFFERED
OUTDOOR KITCHEN
Due to trees regularly dropping branches on the deck roof, ducting for rangehood was to the back under the eave and not roof mounted.
The sink was located closest to the house allowing for the waste to be plumbed back to the internal kitchen waste, requiring the decking to be removed, concrete slab to be chased and termite proofing reinstalled.
LAUNDRY
Extra space was required for the plumbing so the cabinet depth was increased to 630mm, minor chasing occurred in the double brick wall behind and a spare tile was used under the drier to cover an area that previously was not tiled.
External Door removed and replaced with hopper window opening at bench height.
